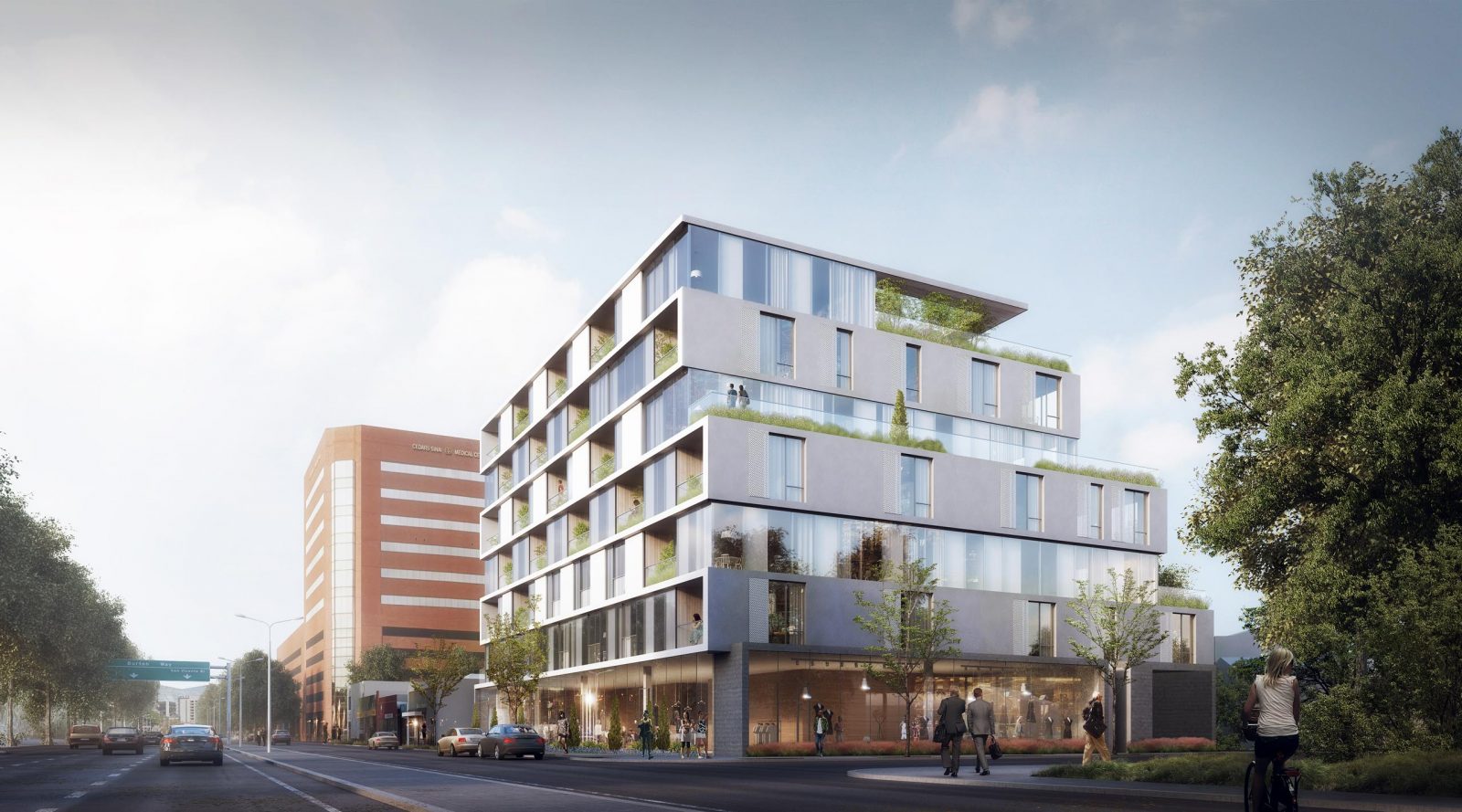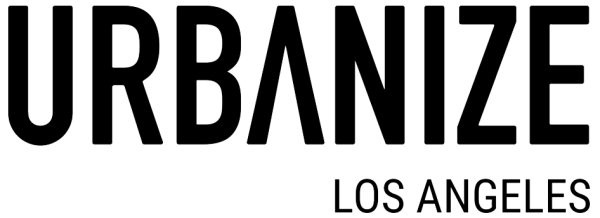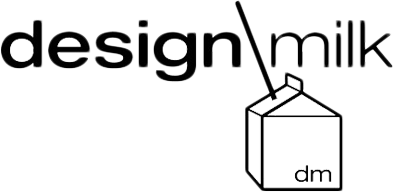

Mixed-Use Building Proposed on San Vicente Boulevard
Renderings have emerged for a striking mixed-use development in Beverly Grove, via an upcoming presentation to the Mid City West Community Council’s Planning and Land Use Committee.
The project, which would replace a one-story commercial building at 488 San Vicente Boulevard, calls for the construction of a seven-story edifice featuring 54 apartments above approximately 5,000 square feet of ground-floor commercial space. Plans call for five units of very low-income housing with in the development, as well as amenities such as a fitness center and an underground parking garage for residents and commercial tenants.




