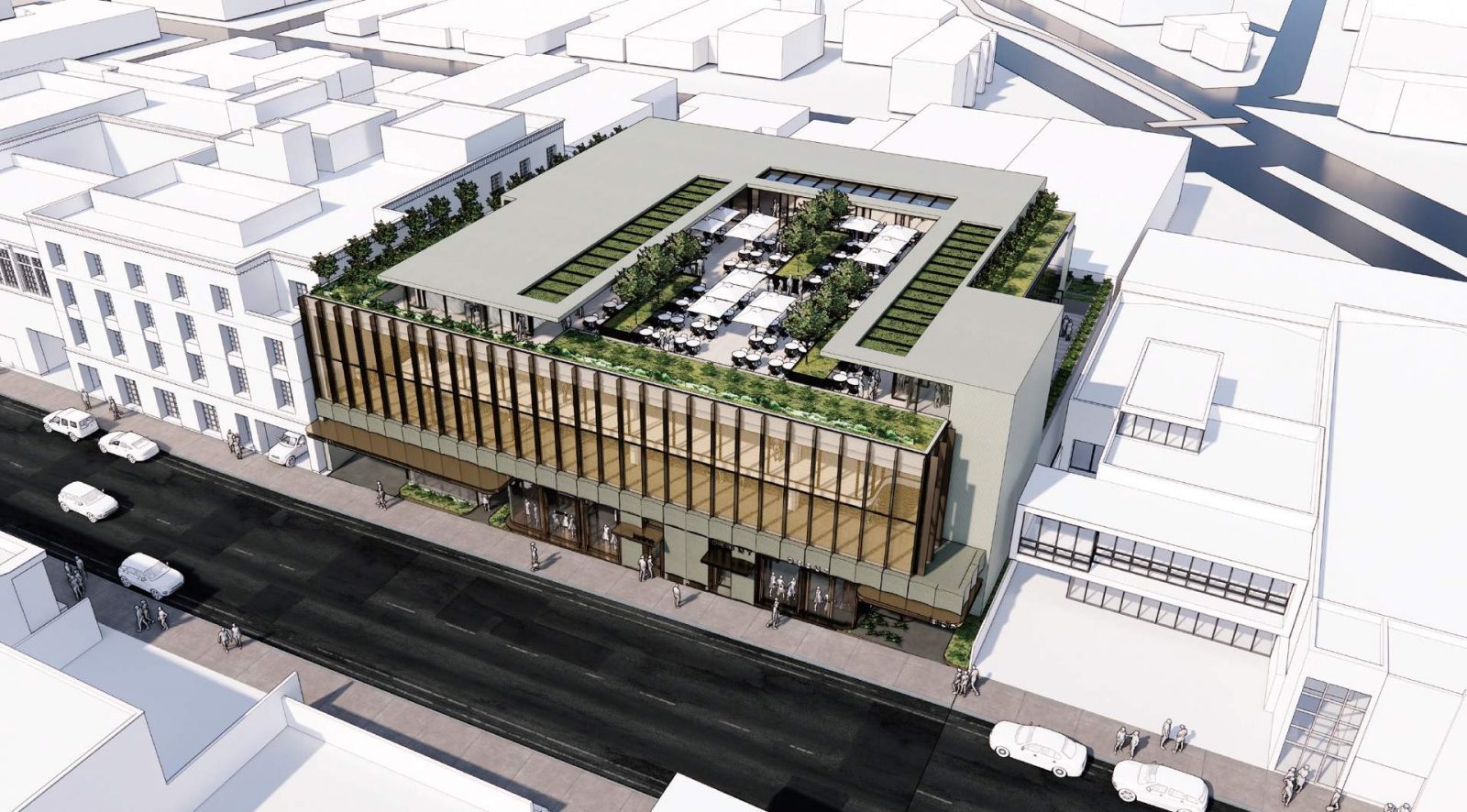

Mixed-Use Development Planned Next to West Hollywood's La Peer Hotel
A mixed-use development featuring a design showroom and ground-floor retail space could replace a handful of small commercial buildings adjacent to West Hollywood’s La Peer Hotel.
OFFICEUNTTILED (formerly R&A Architecture + Design) is designing the low-rise structure, which is described as featuring a glass facade framed by vertical circulation cores and landscaped gardens along its roof edge. A report to the Design Review Committee from architect Gwynne Pugh notes that the project is consistent with the mass of other buildings on the street, and describes the building’s detailing as “clean, sophisticated and well-coordinated.”


