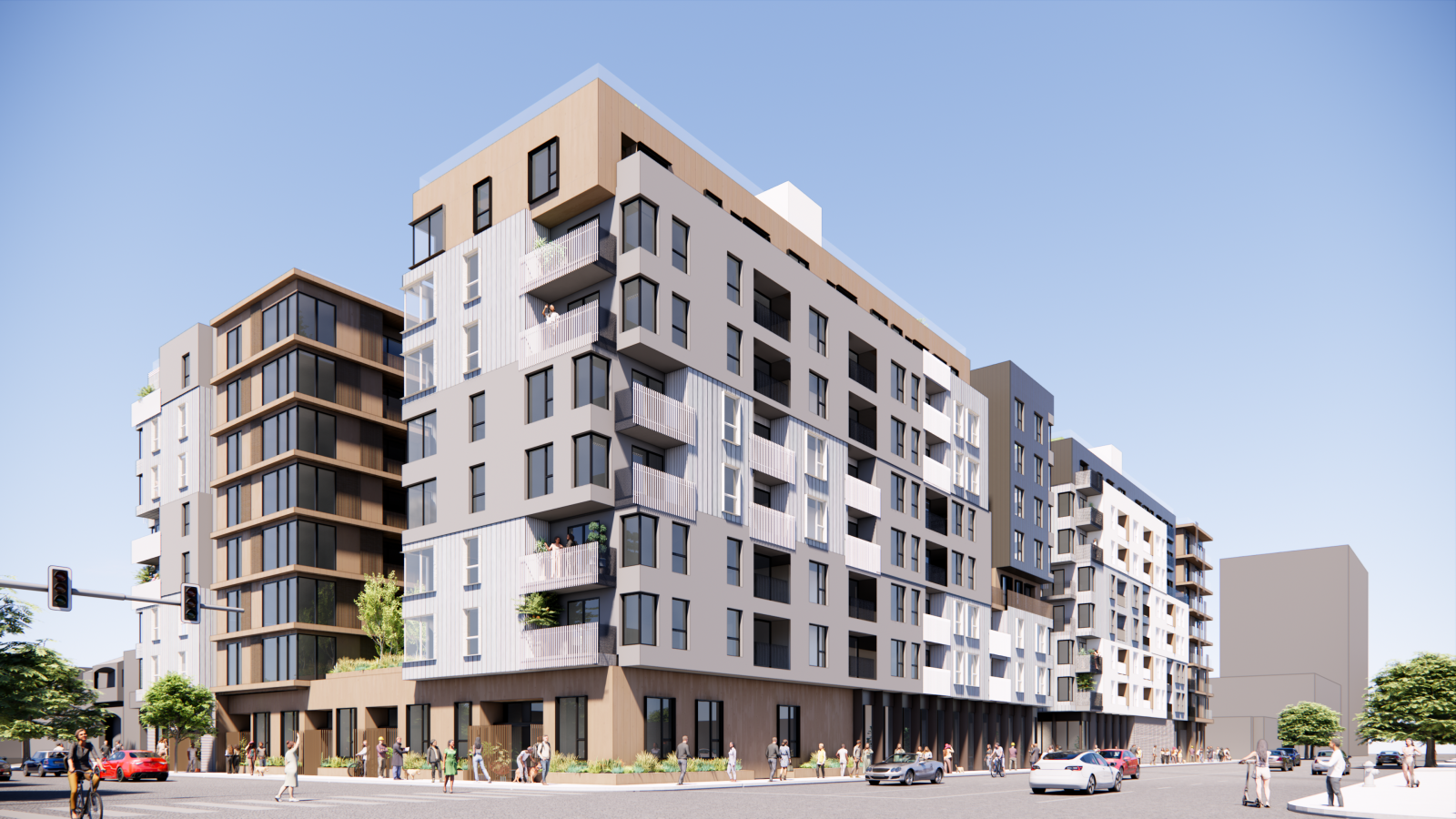

New look for mixed-use buildings at 1801 and 1819 Santa Monica Boulevard
At a recent presentation to the Santa Monica Architectural Review Board, OFFICEUNTITLED, in collaboration with Cypress Equity Investments, introduced a revised design for a significant mixed-use project on Santa Monica Boulevard.
The proposed development will encompass two eight-story buildings across adjacent sites at 1801 and 1819 W. Santa Monica Boulevard, with a total of 288 apartments and 2,700 square feet of ground-floor retail space. Parking for over 360 vehicles will be accommodated across three subterranean levels.
The design reimagines the project with a dynamic approach, using shifting volumes to break down the scale of the buildings. Strategic carve-outs provide enhanced light and air circulation throughout the structures, creating a more livable environment. The exterior treatment combines painted plaster with warm wood accents, and the plan includes courtyards and a rooftop deck, offering residents ample outdoor space and amenities.



