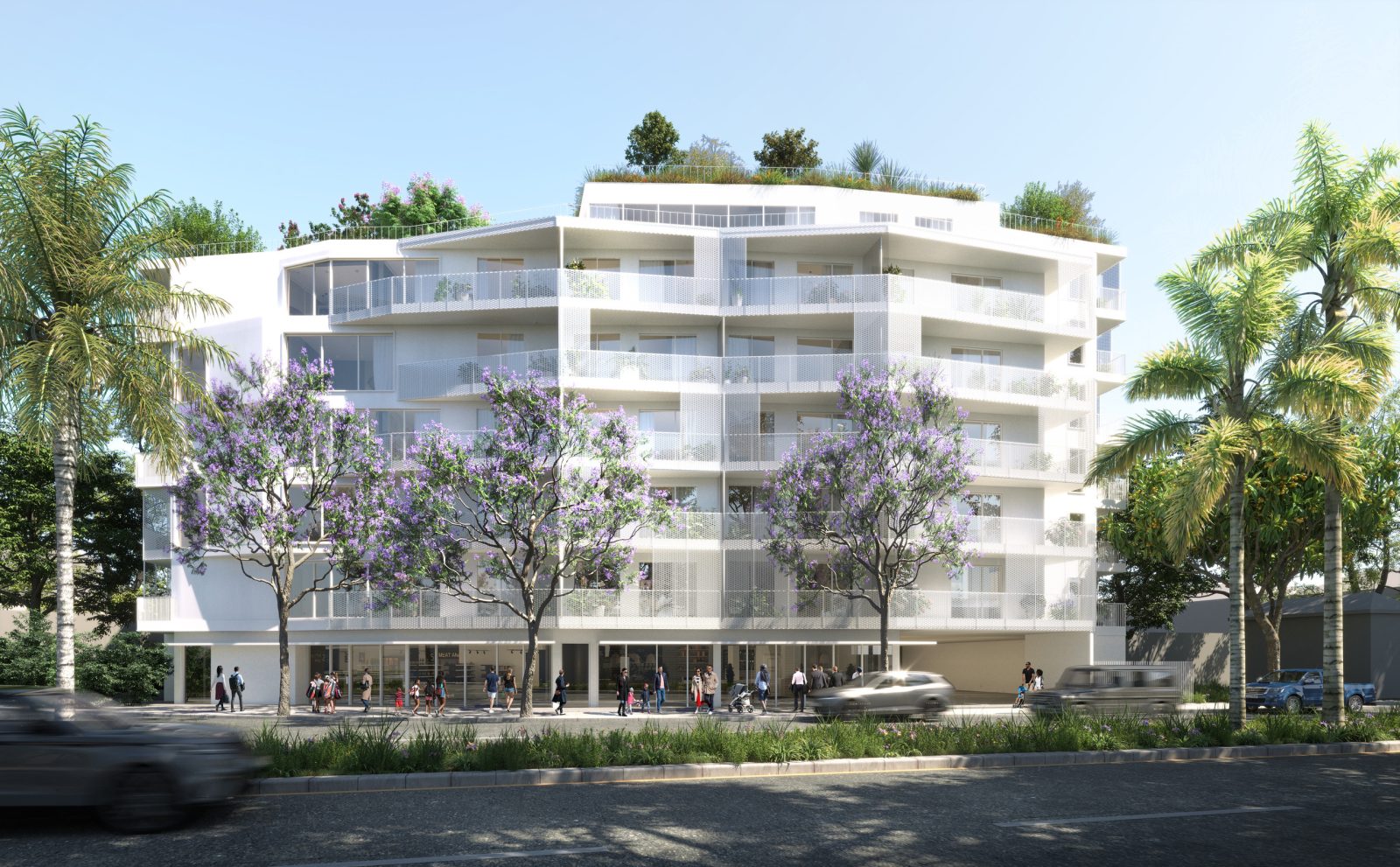

Planning Commission makes way for 7-story building on Crescent Heights
Looking to the future of West Hollywood, WEHOville delves into the proposed new development at 8025 Santa Monica Boulevard, designed by (OU) OFFICEUNTITLED. The development is planned to include 110 dwelling units, 3795 square feet of commercial space on the ground floor, and a two-level subterranean garage housing 115 parking spaces. The proposal includes 15 affordable housing units and leverages a density bonus and concessions.
Setting a new precedent in West Hollywood the mixed-use project includes micro units, a new accommodation style in West Hollywood. Speaking at the planning commission meeting Thursday September 7th, questions and concerns raised during the design review stage focused on the design of the micro units. Speaking for OU “Christian Robert discussed the project’s environmental features, including a courtyard for natural ventilation and rainwater capture facilities. He also highlighted the project’s commitment to creating a variety of outdoor spaces, including a rooftop terrace offering panoramic views of the city.
Despite the lack of design standards for these frugally spatial units, the Commissioner was willing to offer a new style of living for West Hollywood residents and approved the designs.




