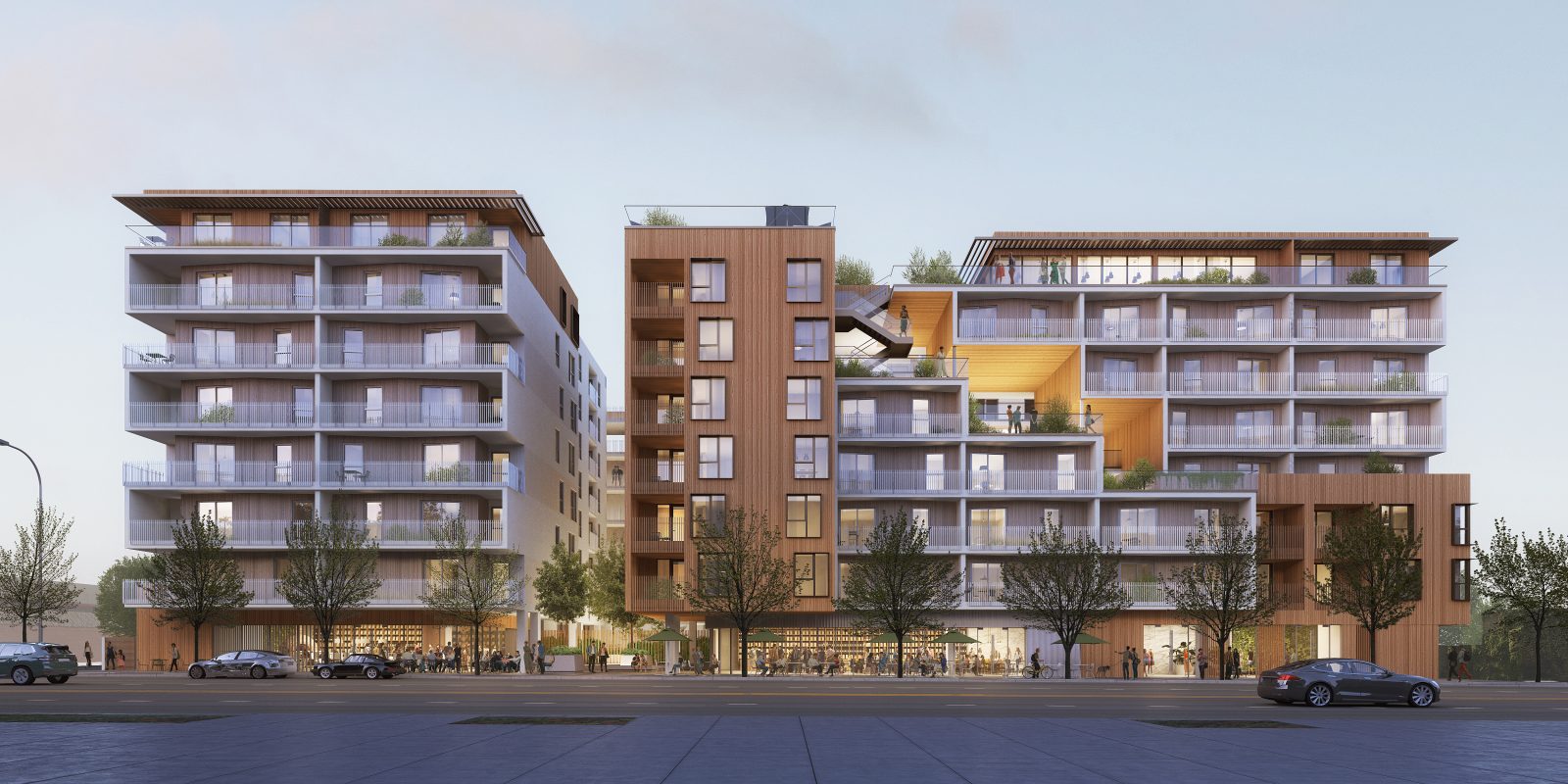

Santa Monica Architectural Review Board Weighs in on Four Mixed-use Projects
The Santa Monica Architectural Review Board has approved development of 1527 Lincoln Boulevard in Downtown Santa Monica, an enormous and imperative milestone in the design of this eight story building containing 210 units, 21 of which are affordable. Featuring residential units and amenities with commercial space and abundant built in parking, this project offers tranquility within the bustling Lincoln Boulevard.
“The design implements depth, texture, and outdoor space at various scales, including the units, balconies, and materials,” reads a staff report. “A portion of the residential units along the west façade are designed with continuous balconies that provide outdoor space along the full width of the unit. The depth of the balcony is enhanced by angling the exterior walls. The use of composite wood material creates warmth and a unique play of light and shadow. Depth, lighting, and shading are further explored in the individual, inset balconies on the rest of the units. The contrasting materials used for the project, including raked stucco and composite wood panels, help emphasize the terraced cutouts, clarify the smaller building volumes, and create depth and warmth throughout the building. The balcony railings are designed as offset screens, adding to the sense of layering across the façade.”



