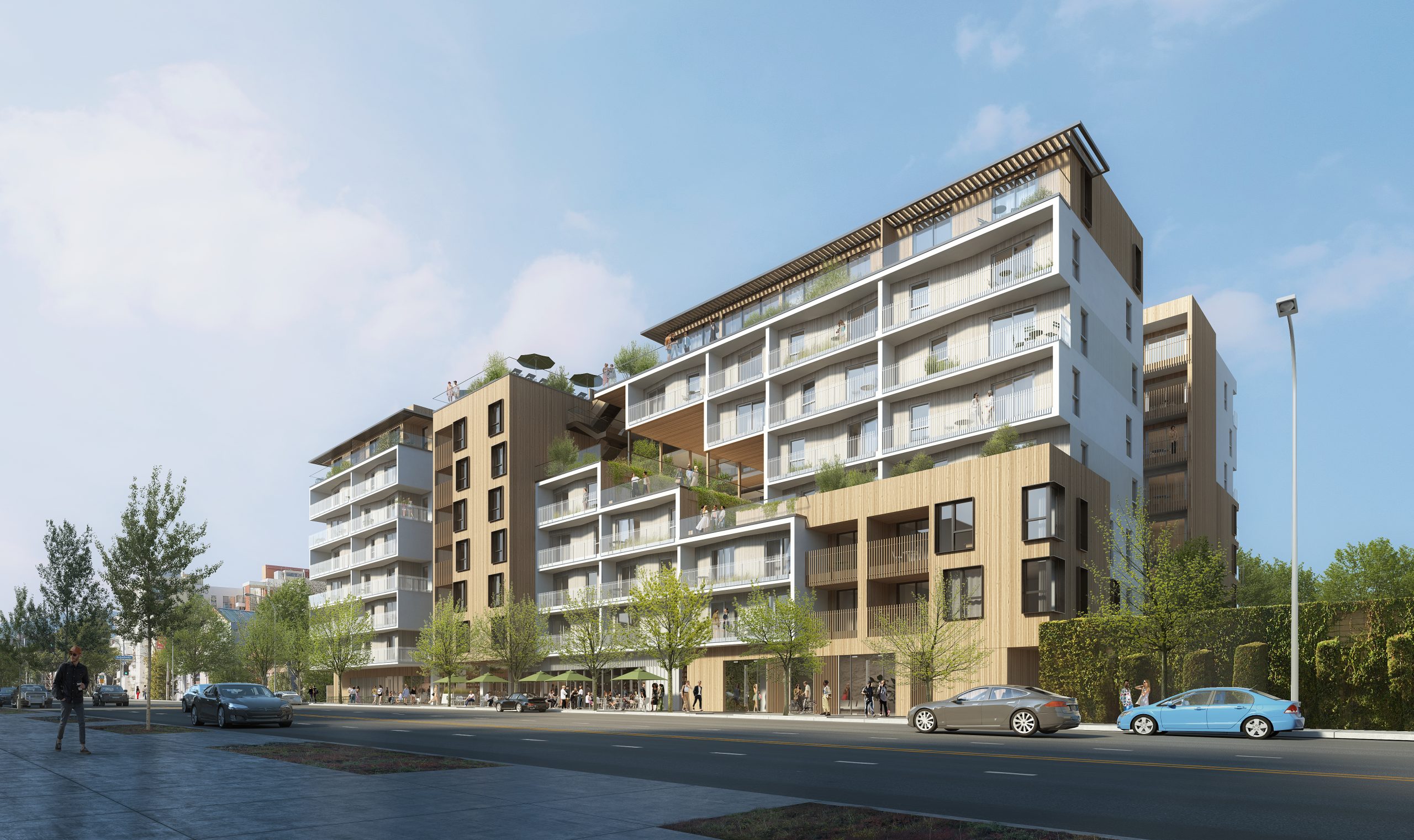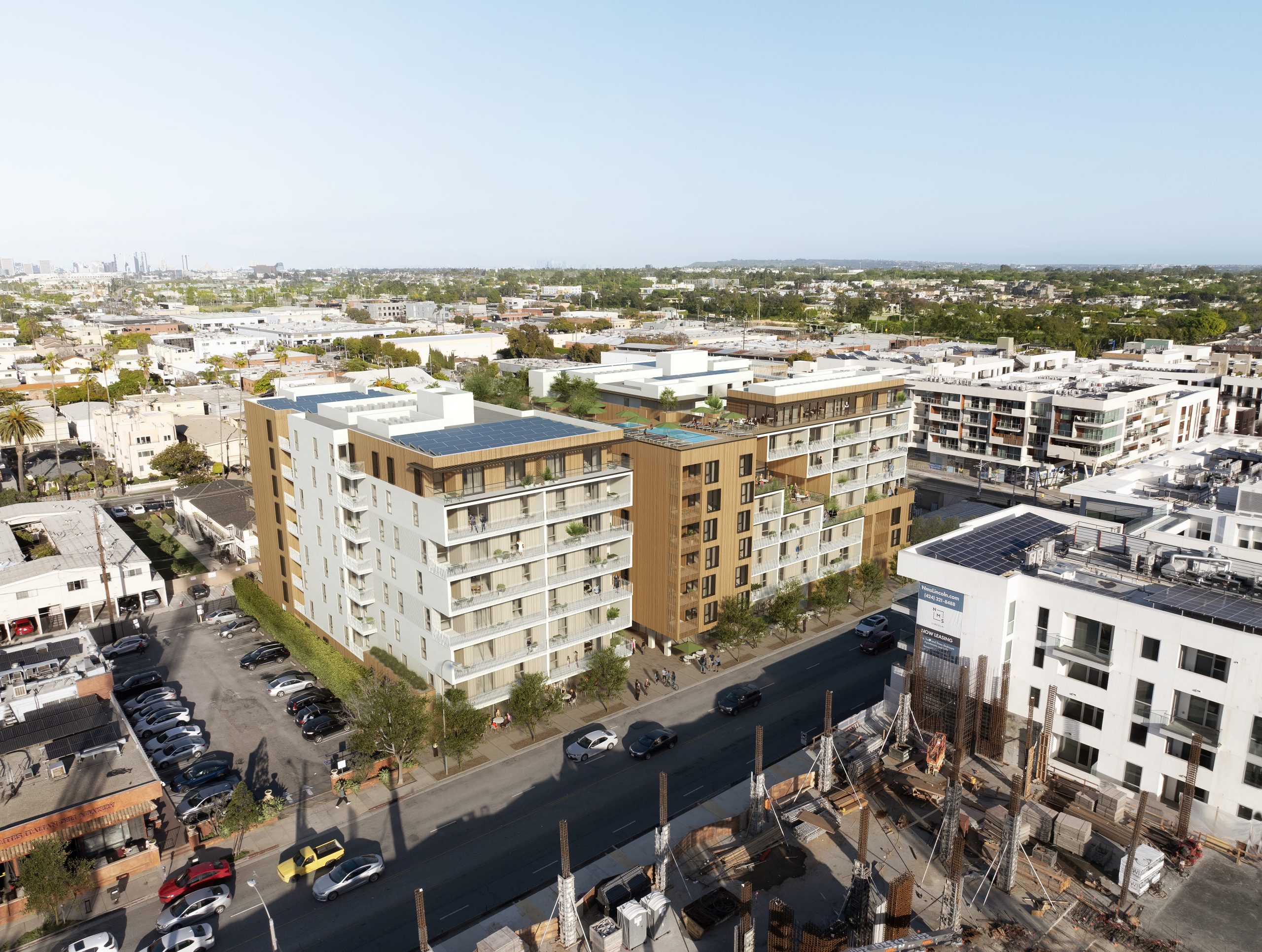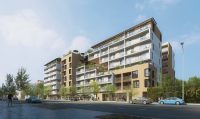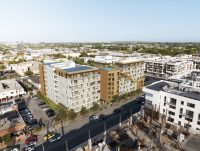1527 Lincoln Boulevard
Location: Santa Monica, CA Size: 37,450 SF | 210 Units Program: Market Rate and Affordable Housing Client: Cypress Equity Investments
chevron_leftStepped Terraces into Nature
1527 Lincoln draws inspiration from existing geological conditions and the stairs and terraces carved into the nearby coastal bluffs, which inform how the design breaks up the massing and provides open space. Through a series of continuous, stepped terraces, the design integrates outdoor areas into the building, providing opportunities for usable open space, biophilic design, and enhanced landscaping inspired by the nature and activity of Santa Monica. This set of connected outdoor spaces ensures increased natural lighting, ventilation, and views.

In addition to outdoor space, the project also emphasizes its connection to the street and pedestrian activity through continuous, active commercial uses. By rotating the north courtyard and opening it up to Lincoln Boulevard, the building extends the public outdoor space into the project site.
The landscape design emphasizes the unique outdoor spaces throughout the project, from the ground floor courtyards through the stepped terraces to the upper pool deck area. Conceived as a continuous, connected outdoor space, they create a series of unique and engaging experiences.

The design further explores depth and texture through the balconies and materials. Continuous balconies along the west facade provide significant outdoor space, and the depth of the balcony is enhanced by angling the exterior walls, creating a unique play of light and shadow, further explored in the inset balconies. The contrasting materials used for the project, including raked stucco and composite wood panels, help emphasize the terraced cutouts, clarify the smaller building volumes, and create depth and warmth throughout the building.


