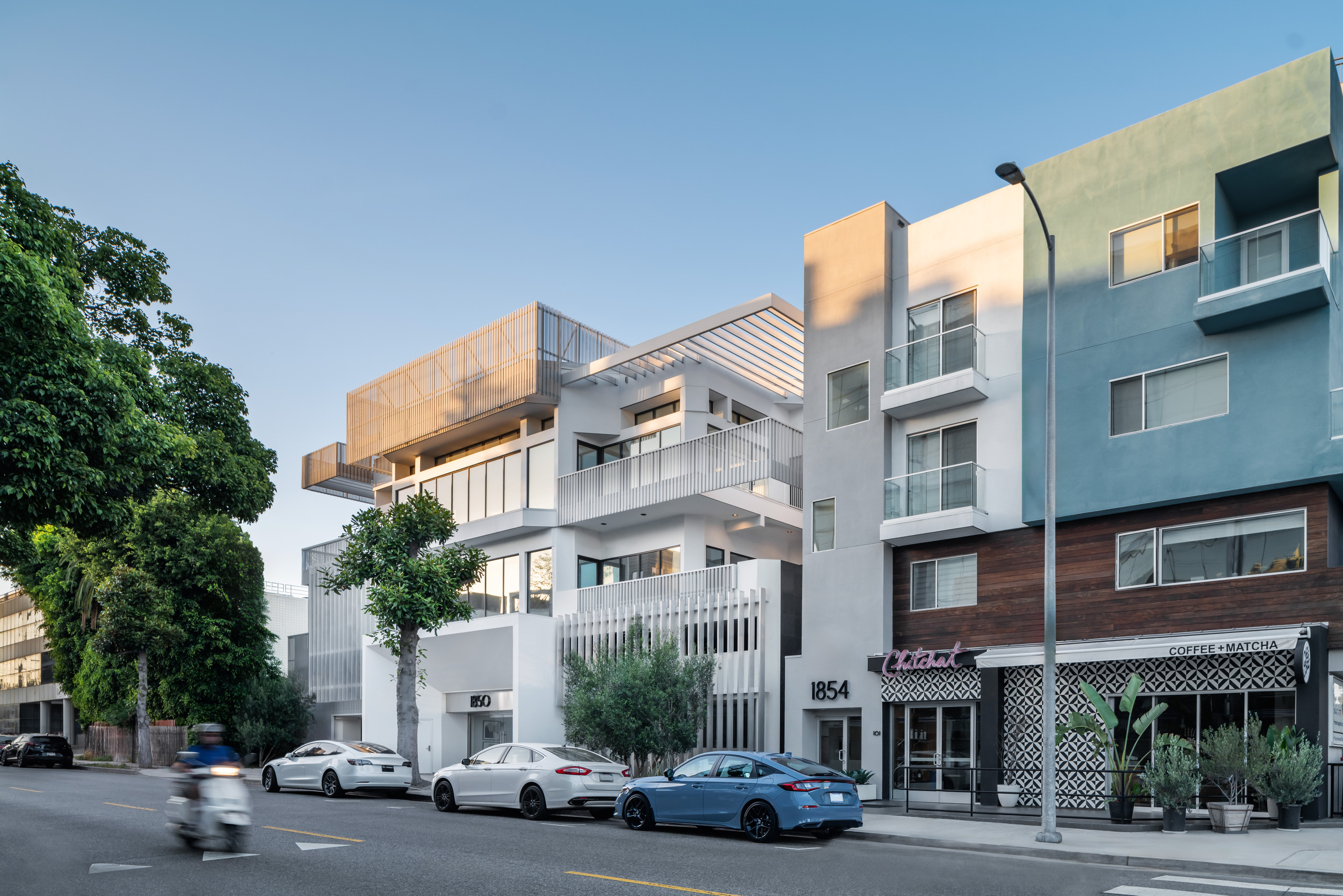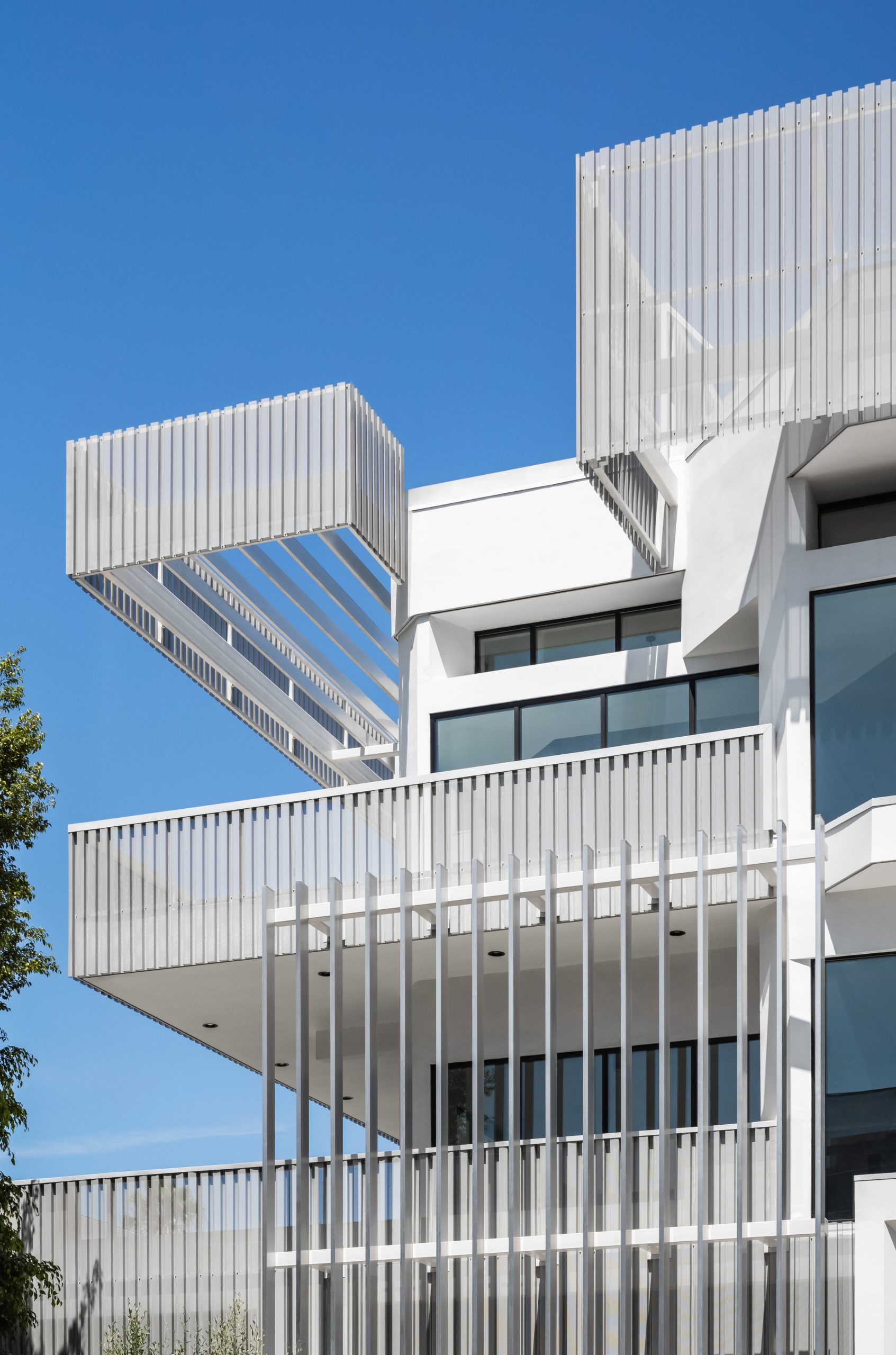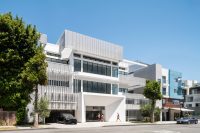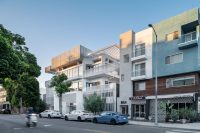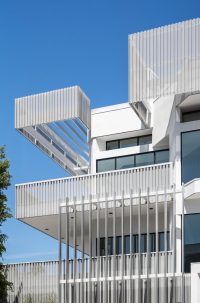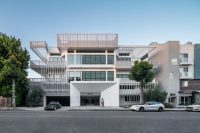1850 Sawtelle
Location: Los Angeles, California Size: 23,550 SF Program: Exterior Façade Upgrade Client: Abady Holdings Corp
chevron_leftBalanced, Floating Volumes
A new, lightweight façade composed of balanced floating, volumes and new floor to ceiling windows masks an outdated faux-Brutalist building. The update overhauled an existing four-story building with two levels of commercial office, over two levels of structured parking.
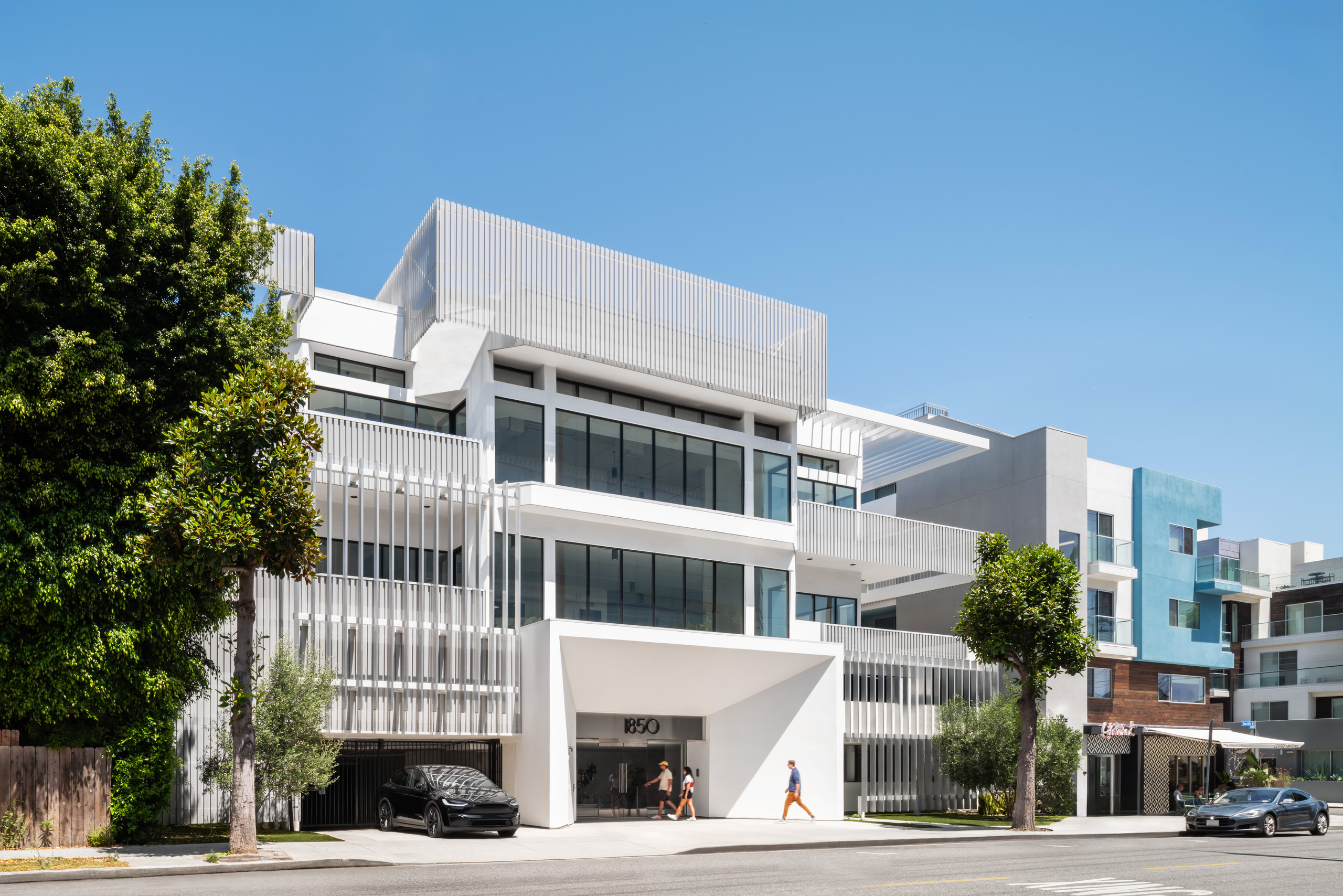
Originally constructed in 1989, this faux-Brutalist building became tired and dilapidated by 2019. Covered in cementitious plaster and granite tile, the existing building is deceptively heavy, as the building is actually light frame wood construction. The building’s apparent mass is further weighted down with dark bronze ribbon windows. Tasked with updating the façade and breathing new light into the building, R&A proposed a light, airy façade, where lightly constructed volumes, hovering over balconies and large, floor-to ceiling windows echo the lightness of the actual structure. Floating proud of the existing façade, the new, balanced volumes signify a greater improvement and new era for the overall building.
