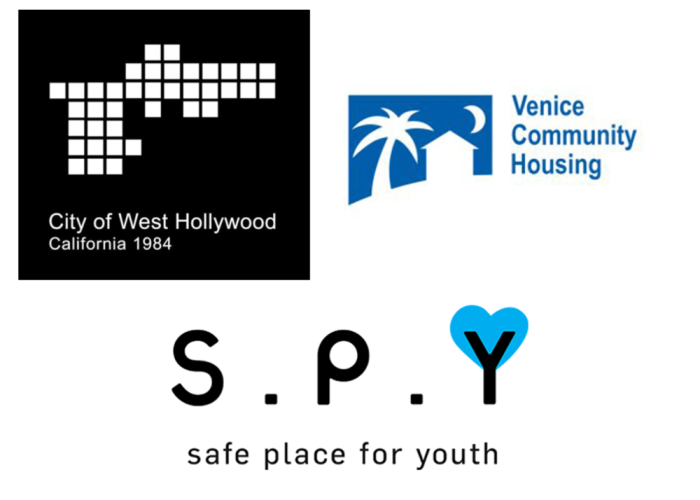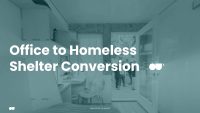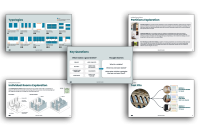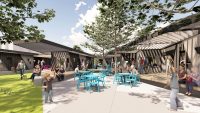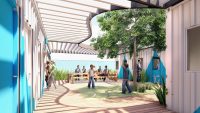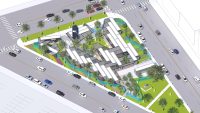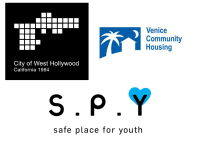Addressing Homelessness
Program: Homeless Housing
chevron_leftActionable Strategies to Address the Housing Crisis
Addressing the homeless housing crisis involves envisioning sustainable, affordable, and easily accessible solutions by rethinking unused spaces and revitalizing community zones. This endeavor entails collaborating with like-minded partners, aligning visions and objectives, and establishing criteria for effective shelters. By approaching the issues through various architectural interventions, from repurposing office buildings to transforming urban landscapes, we aim to create a roadmap for tackling the crisis.
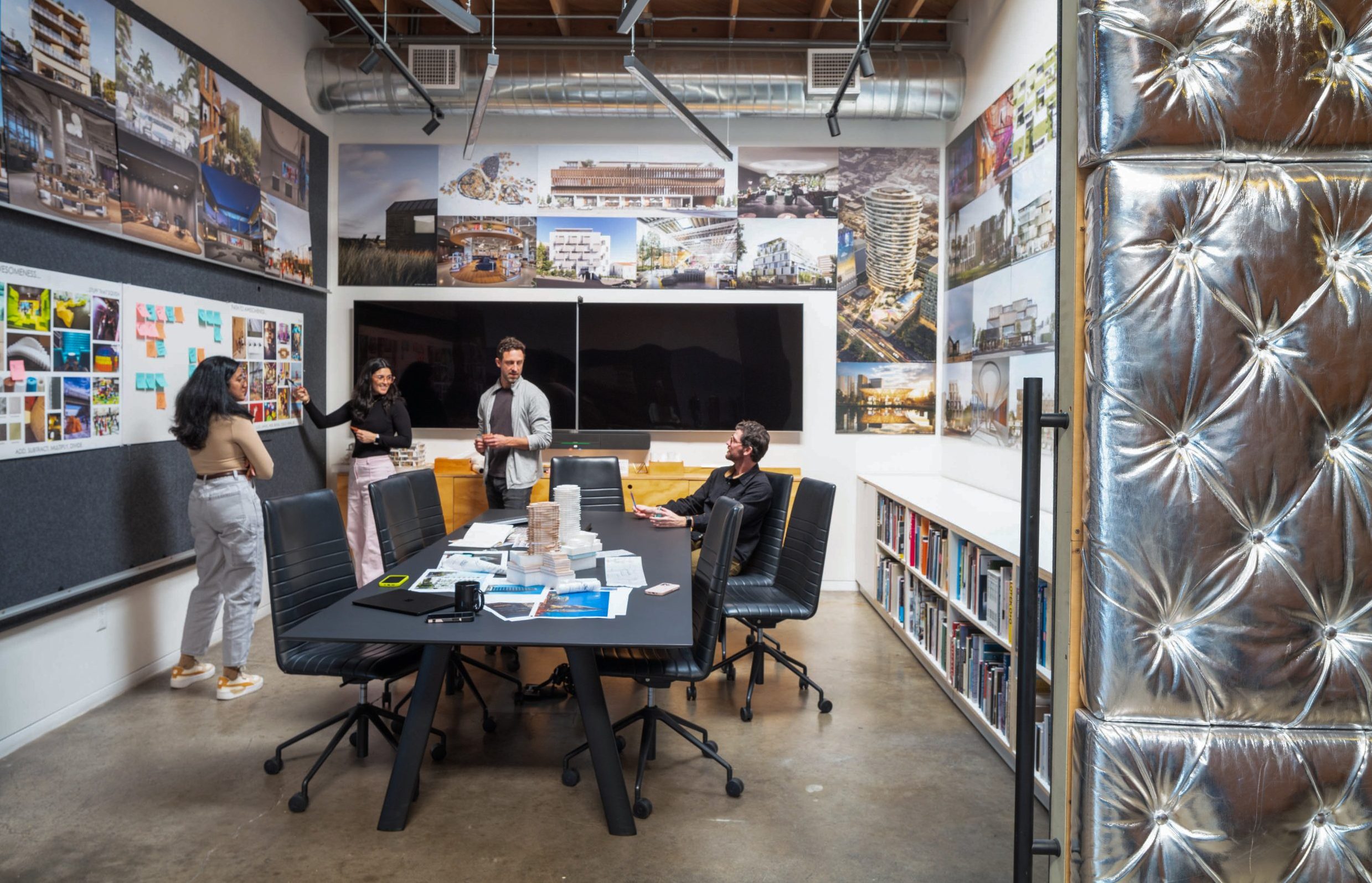
Our Homeless Housing Initiative is an Applied Research effort driven by OUx, an extension of OFFICEUNTITLED (OU) focused on research and design strategy.
Blending creativity and consulting OUx is aimed at shaping the future for the world’s most ambitious organizations and communities. Our Applied Research work addresses industry standards while challenging the status quo through exploration and discovery with meaningful impact.
The OUx process leverages curiosity, empathy, and exploration, to push boundaries, foster meaningful connections, and discover new ways of thinking and making.
Research Initiative:
Converting Unused Office Space to Homeless Shelter
Office to residential is often discussed as a potential to alleviate housing shortages for urban homeless populations. With the increase of empty office buildings post-pandemic, there is an abundance of vacant office spaces in dense, urban areas at risk of default. Many of these areas are experiencing high levels of homelessness. OFFICEUNTITLED (OU) decided delve into the viability and actionability of this idea.
Through surveying local communities, analyzing past projects, and designing with intent, this research initiative aims to explore the ways that architecture can support the homeless community. Through the research, OU seeks to advocate for the development of more sustainable and readily accessible housing while igniting conversations about the future of housing for all.
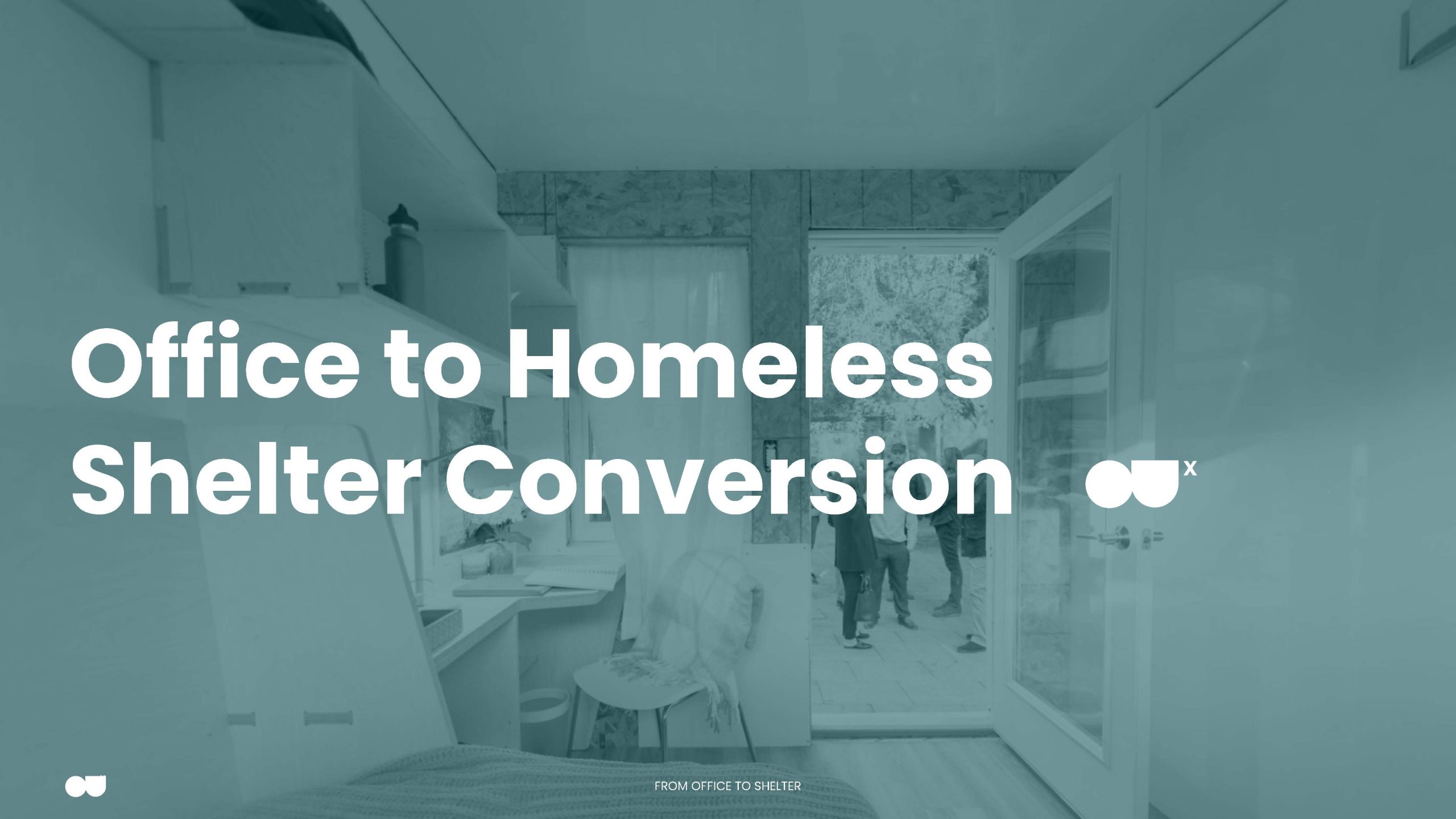
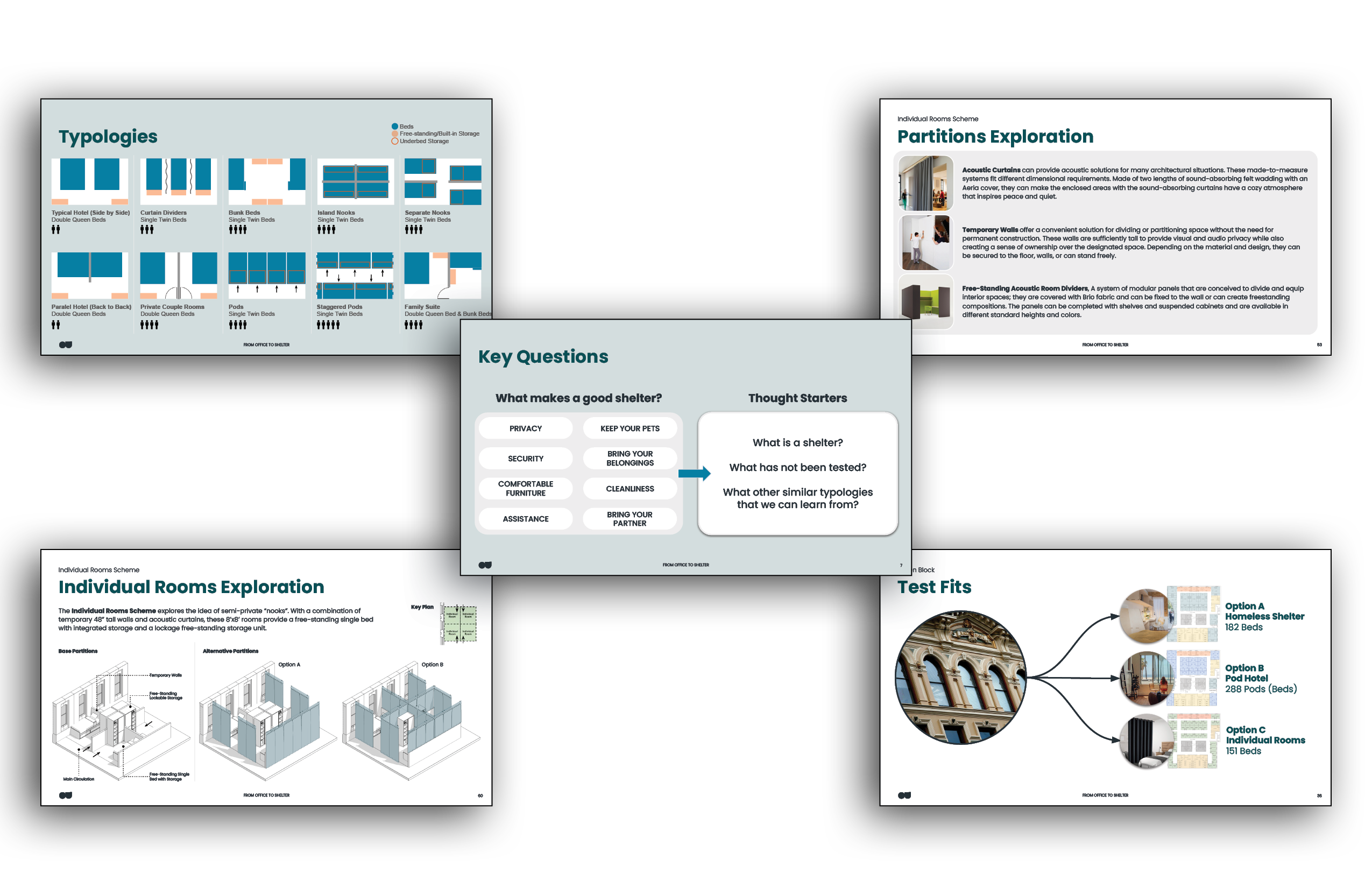
We discovered full office to residential conversions, even if the building footprint allows for it, proved to be cost-prohibitive, matching new high-rise construction costs. As an alternative we propose exploring sustainable and innovative design solutions to repurpose vacant office buildings as temporary housing for those experiencing homelessness. This involves adapting existing office spaces into functional living areas equipped with necessary amenities while maintaining cost-effectiveness.
These design solutions could include modular construction techniques, flexible interior layouts, and energy-efficient systems to ensure the buildings meet the needs of their occupants while minimizing environmental impact. Additionally, integrating social services and community spaces within these repurposed buildings can foster a supportive environment for residents, promoting their well-being and facilitating their transition to permanent housing solutions. By leveraging architectural creativity and a commitment to sustainability, we aim to provide dignified and practical housing options for individuals facing homelessness.
Fundamental to our research we asked these questions:
– What makes a good shelter?
– What has not been tested already?
– What other similar typologies can we learn from or adapt for temporary shelter?
Our research identified several design principles based on trauma informed design:
– Reduce or remove known adverse stimuli
– Reduce or remove environmental stressors
– Engage the individual actively in a dynamic, multi-sensory environment
– Provide ways for the individual to exhibit their self-reliance
– Provide and promote connectedness to the natural world
– Separate the individual from others who may be in distress
– Reinforce the individual’s sense of personal identity
– Promote the opportunity for choice while balancing program needs and the safety/comfort of the majority
LA' Bridge Housing:
A Model for Rapid, Community-Oriented, Homeless Housing
In collaboration with LA’s Bridge Housing initiative, this prototype harnesses repurposed shipping containers to offer temporary shelter, emphasizing flexible design, communal spaces, and rapid construction. Aiming to addresses the critical need for temporary housing for homeless individuals and families in Los Angeles, the project serves as a model for cities facing similar challenges in providing adequate housing for their homeless populations.
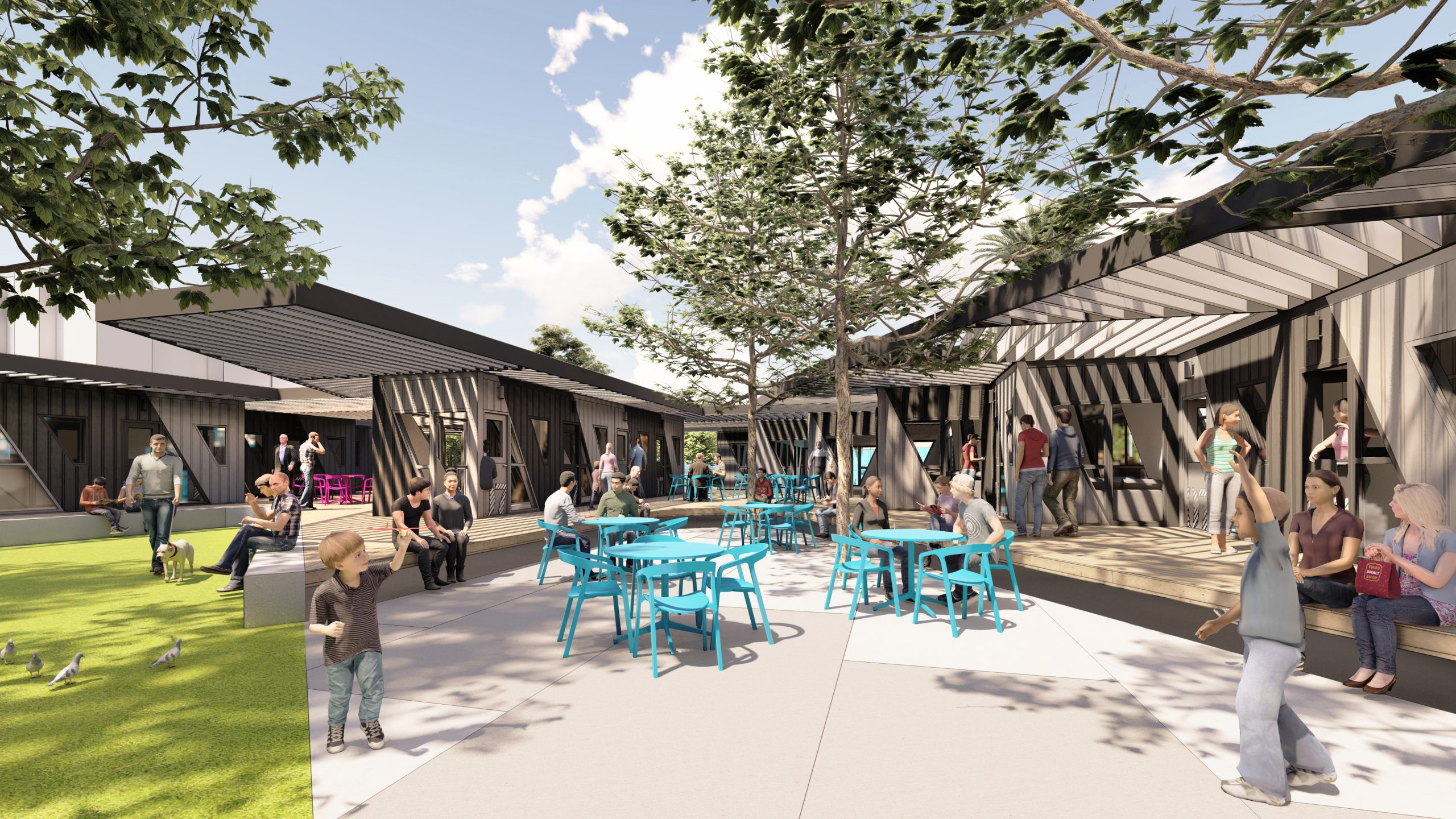
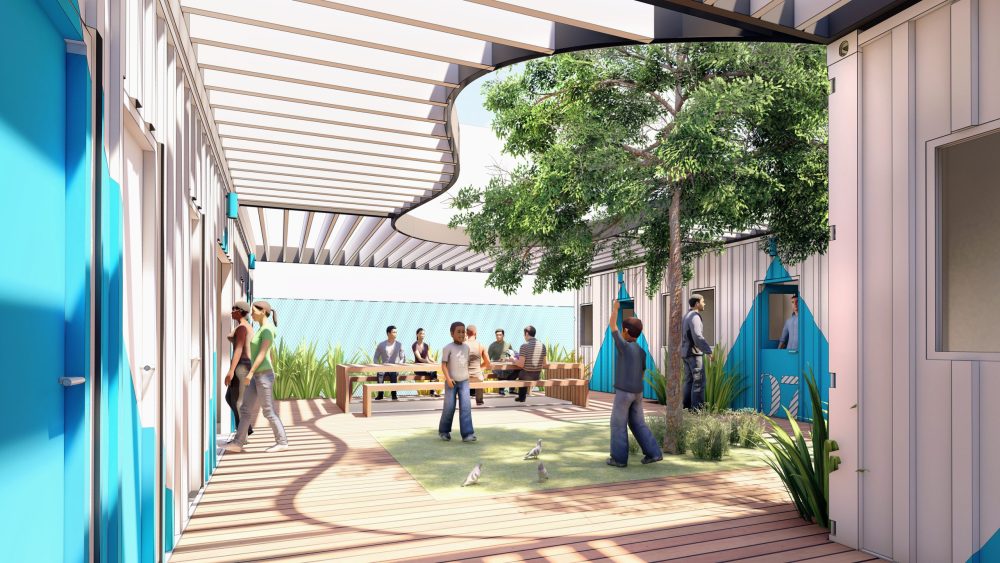
The design utilizes decommissioned shipping containers retrofitted into housing units in collaboration with a local prefab company Crate Modular. The containers are arranged in a flexible pattern to create a variety of spaces, including larger hall-like shelter spaces and smaller individual or family units. The site also includes community spaces such as terraces, gardens, and shared showers and bathrooms. The rapid construction timeframe, flexible design, and emphasis on community-oriented spaces make it a viable and effective solution to this pressing issue.
The community garden–called a “zipper” garden because it connects the housing with the surrounding neighborhood – is open both to those living in the new housing and others who live nearby. The zipper garden allows both groups to interact in a very democratic and level way around the harvesting of food blurring the lines between resident and the neighborhood.
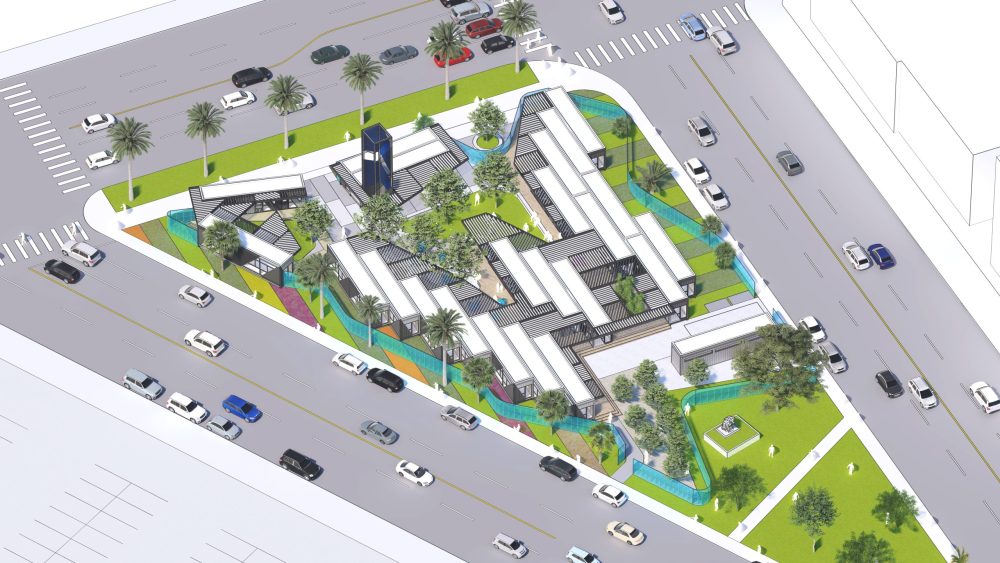
Our Network of Strategic Partners
Identifying partners for a homeless housing initiative marks the initial stride towards success. Groups such as SPY (Safe Place for Youth), Venice Community Housing, and the City of West Hollywood exemplify organizations aligned with shared values and the motivation to address the crisis. Sustaining ongoing dialogue and extending the invitation for collaboration fosters a comprehensive community-driven endeavor, ensuring widespread support and involvement in the project.
