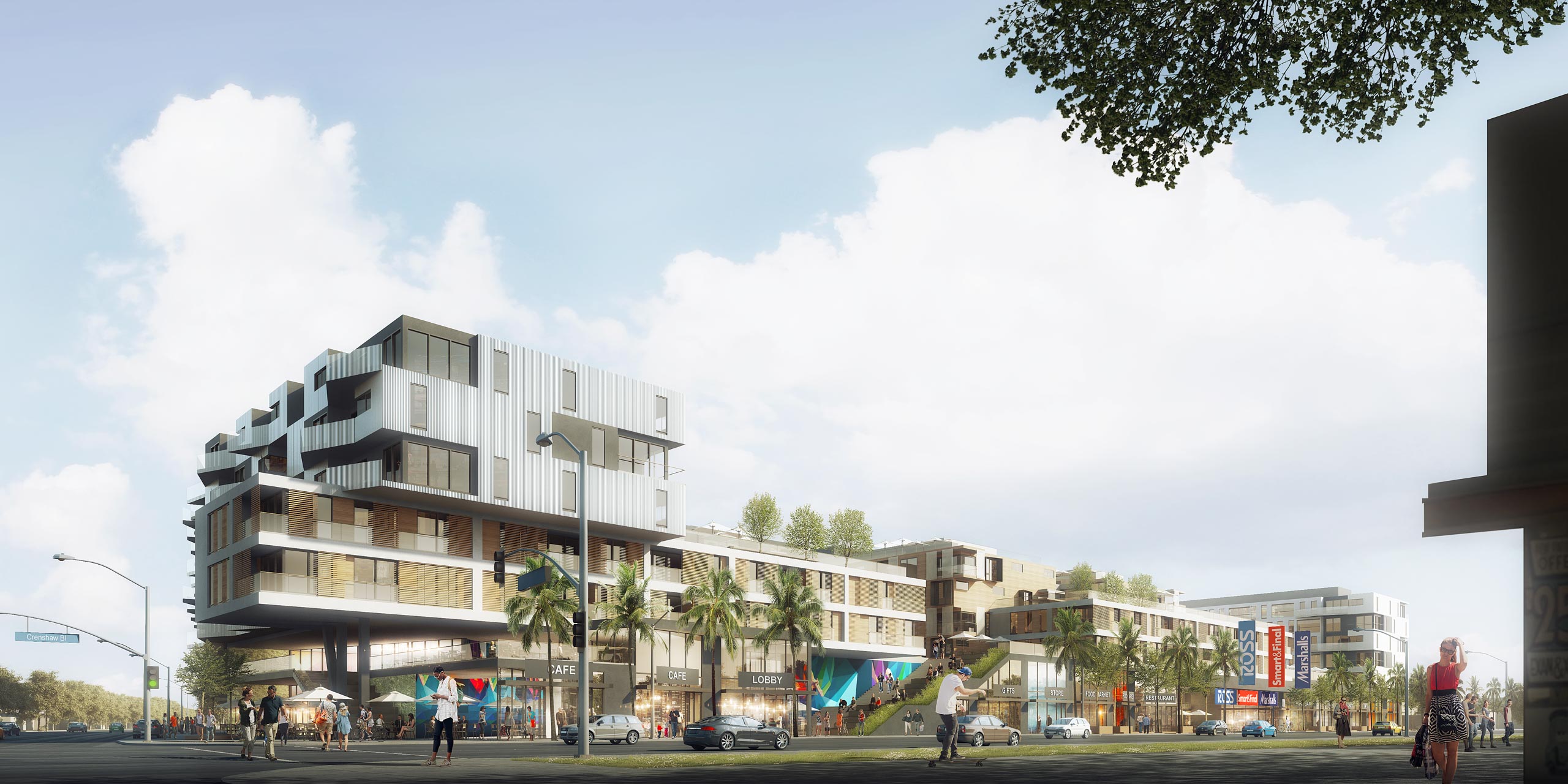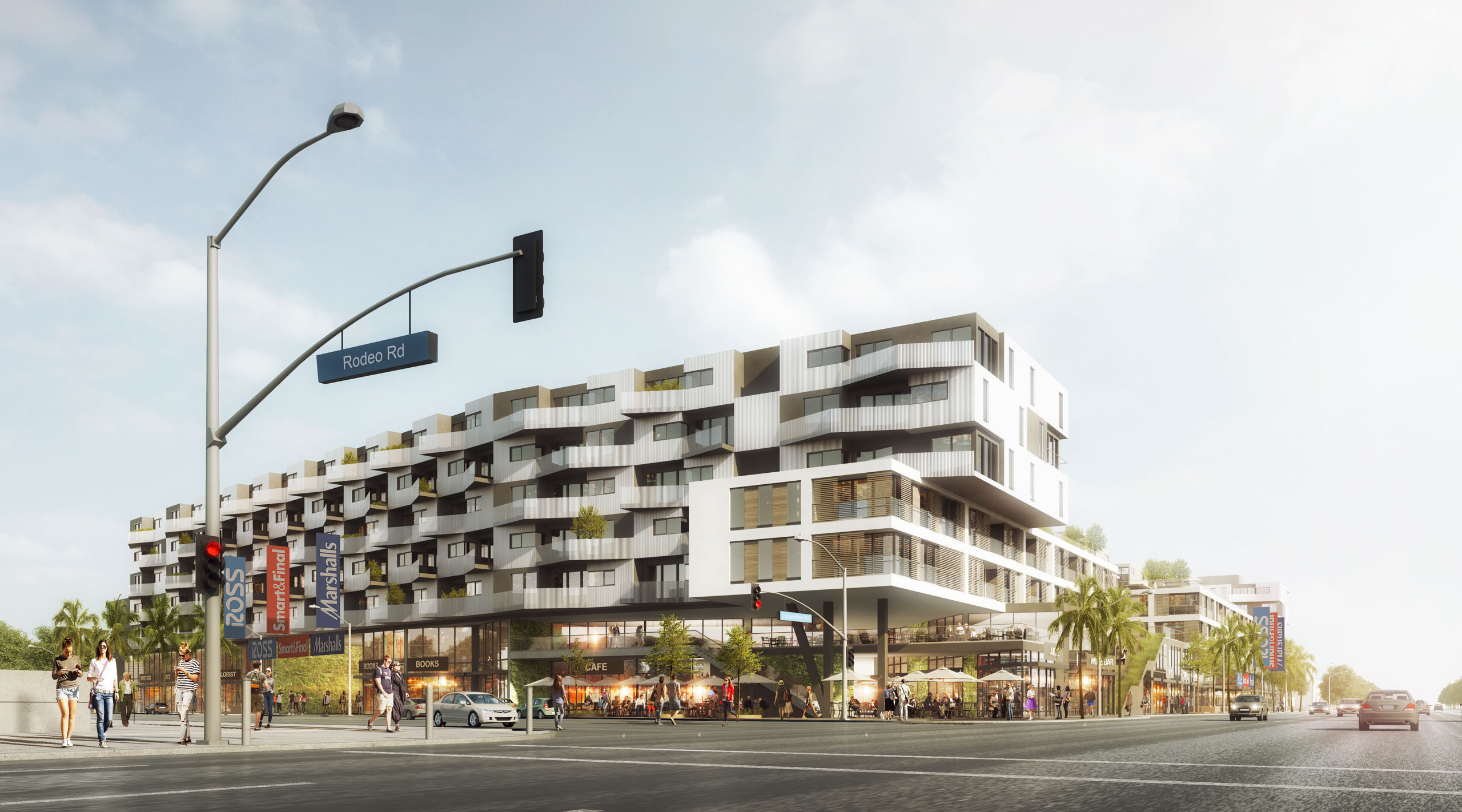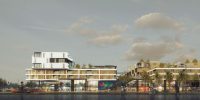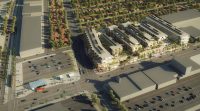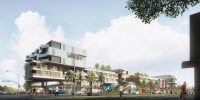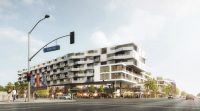Crenshaw & Rodeo
Location: Los Angeles, California Status: Submitted Entitlements Client: Charles Company
chevron_leftBuilding Community for the Crenshaw Corridor
Crenshaw & Rodeo was designed to revitalize an empty lot in one of the first comprehensively planned communities in Southern California for mixed-income residents. Replacing an undeveloped 6.5 acre site, the project creates vibrant retail and housing options for the surrounding West Adams and Leimert Park neighborhoods. Located one block from the Expo Line, the design aims to activate the Crenshaw Corridor with 550 residential units and 93,000 sf of retail space.
Developed in the 1920s as a mainly residential community, Leimert Park features a central commercial area and an eponymous park that has remained central to the community. It has become a center of contemporary art, music, and culture in Los Angeles. Considered a model of urban planning for its time, the neighborhood was originally designed for limited automobile traffic along public spaces and densely planted trees and landscapes along its streets.
Taking inspiration from a history of culture and density, Crenshaw & Rodeo combines modern residential living with grocery, retail and restaurant uses. Celebrating density for sustainable development, the project creates a mat-program plinth and ground floor with living units above. Within close walking distance of the Metro’s Expo/Crenshaw Station, the development encourages public transportation and circular living in the heart of Los Angeles.
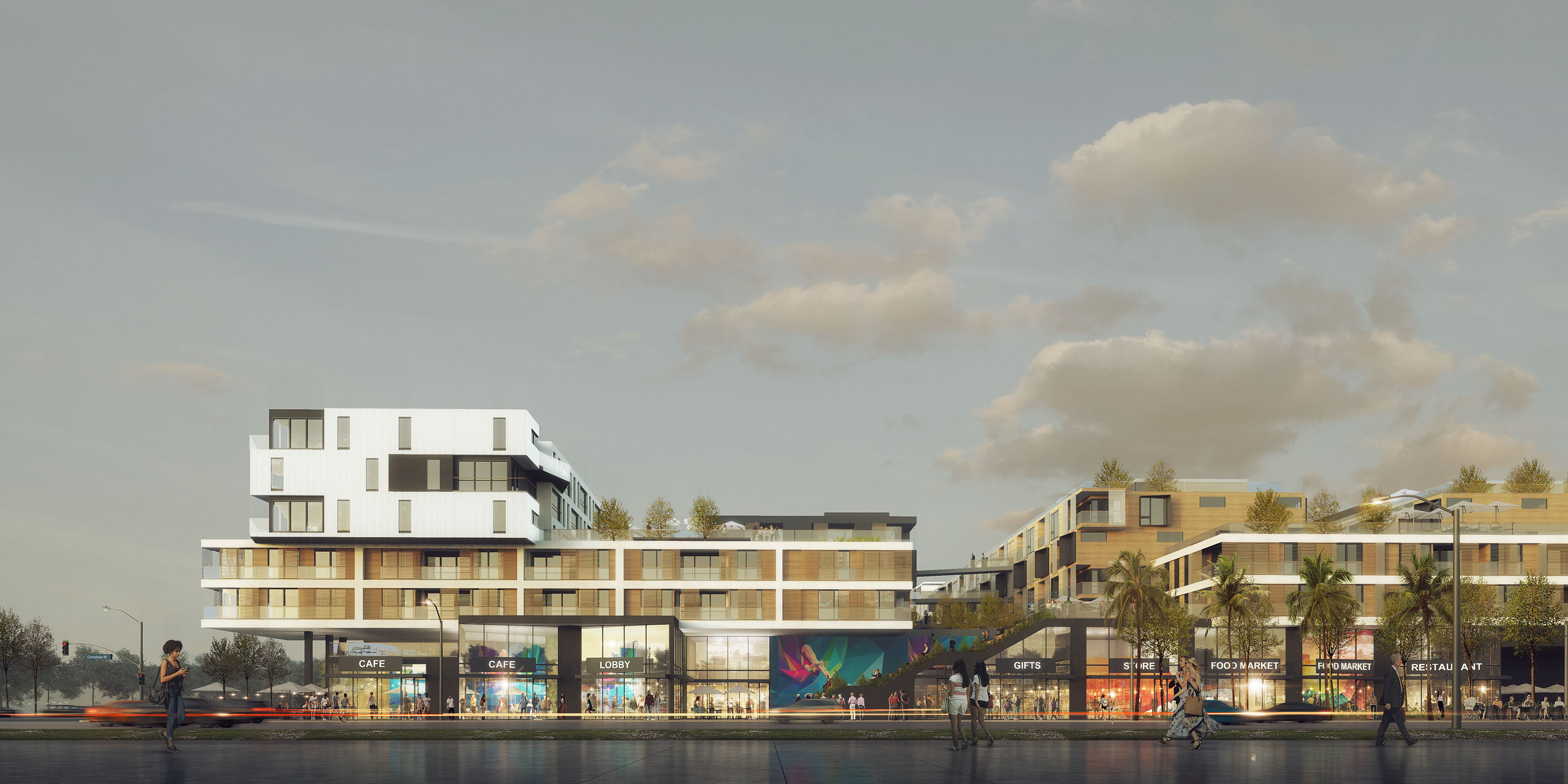
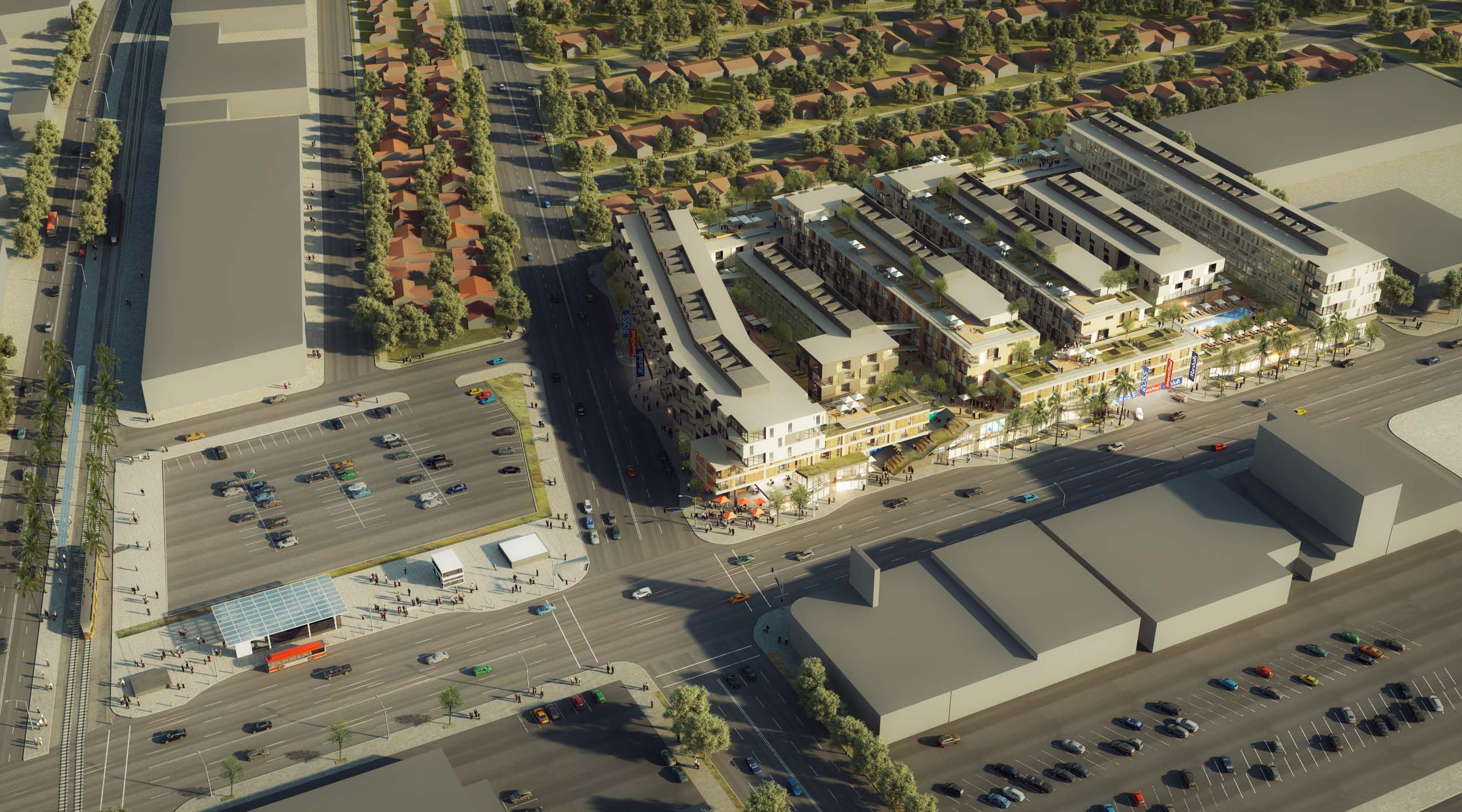
Featuring an undulating façade that wraps living units along Rodeo Road, the project includes a range of materials that further delineate the building’s program and uses. Ground floor retail and public programs feature floor to ceiling glazing to maximize transparency along the project’s first two levels. Above that, warm cladding and neutral tones define programmatic blocks that are stacked to build off one another and break down the project’s massing. Along the project’s core, a series of breaks in the building volume create internal courts, as well as access to light and natural ventilation.
Six distinct building volumes rise above the building plinth as seen from Crenshaw Boulevard and Norton Avenue. On the north and south façades, the building appears as a rippling form that creates an iconic street presence to the north and address the larger neighborhood’s commercial functions to the south. At its heart, Crenshaw & Rodeo reinterprets the site’s past to reactivate the northeast edge of Leimert Park and create a dense new community project for Crenshaw Corridor.
Six distinct building volumes rise above the building plinth as seen from Crenshaw Boulevard and Norton Avenue. On the north and south façades, the building appears as a rippling form that creates an iconic street presence to the north and address the larger neighborhood’s commercial functions to the south. At its heart, Crenshaw & Rodeo reinterprets the site’s past to reactivate the northeast edge of Leimert Park and create a dense new community project for Crenshaw Corridor.
