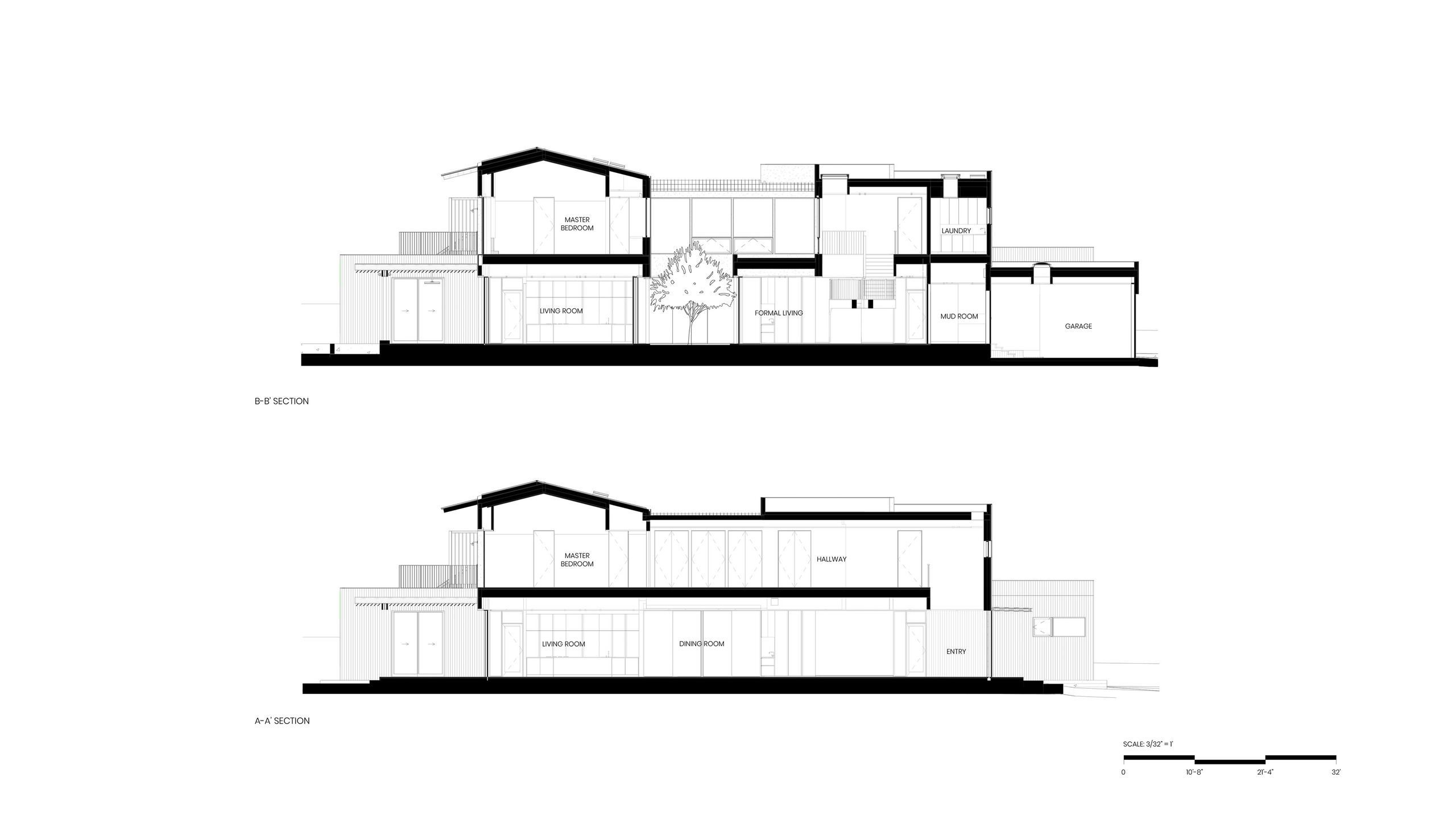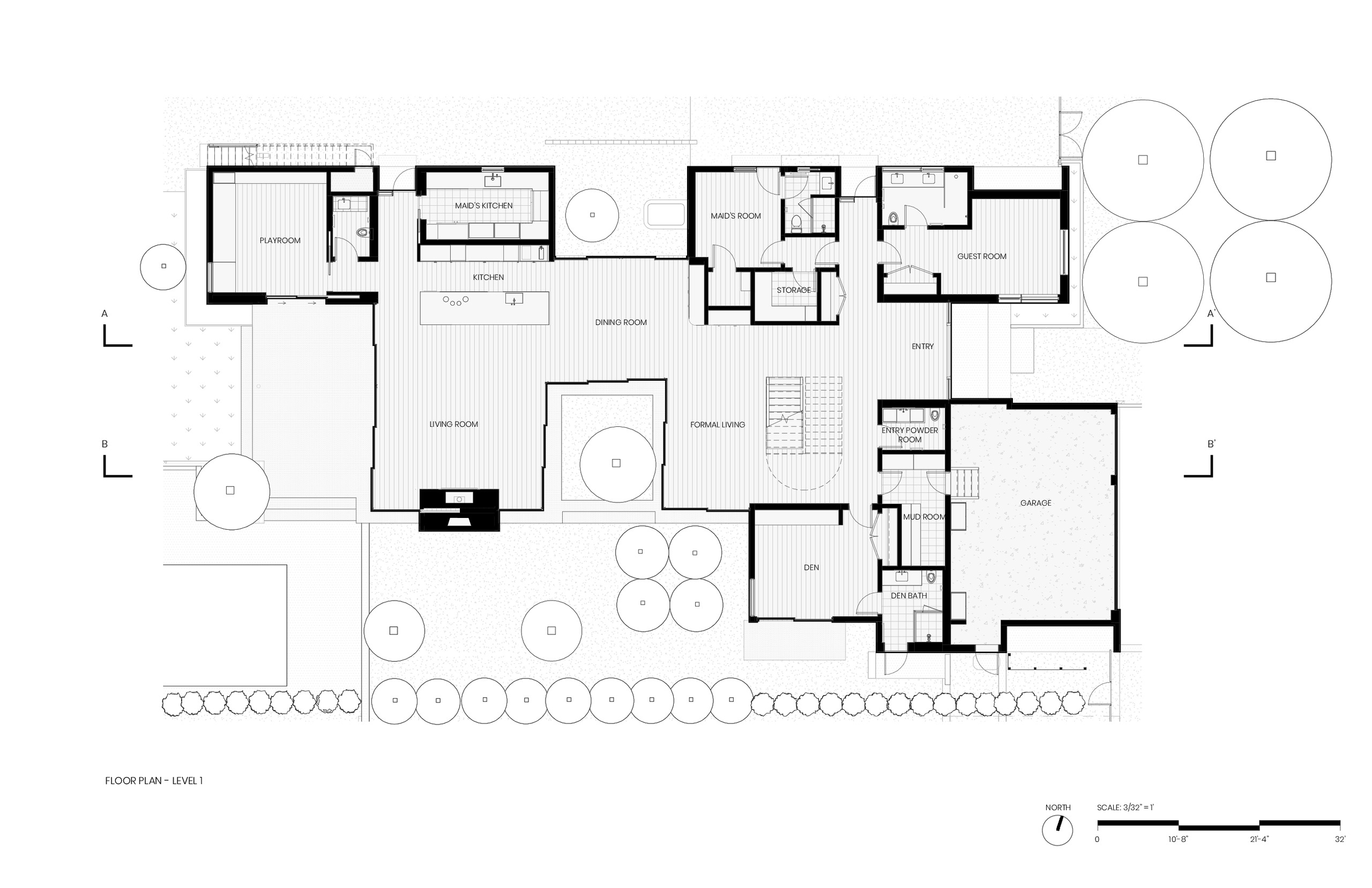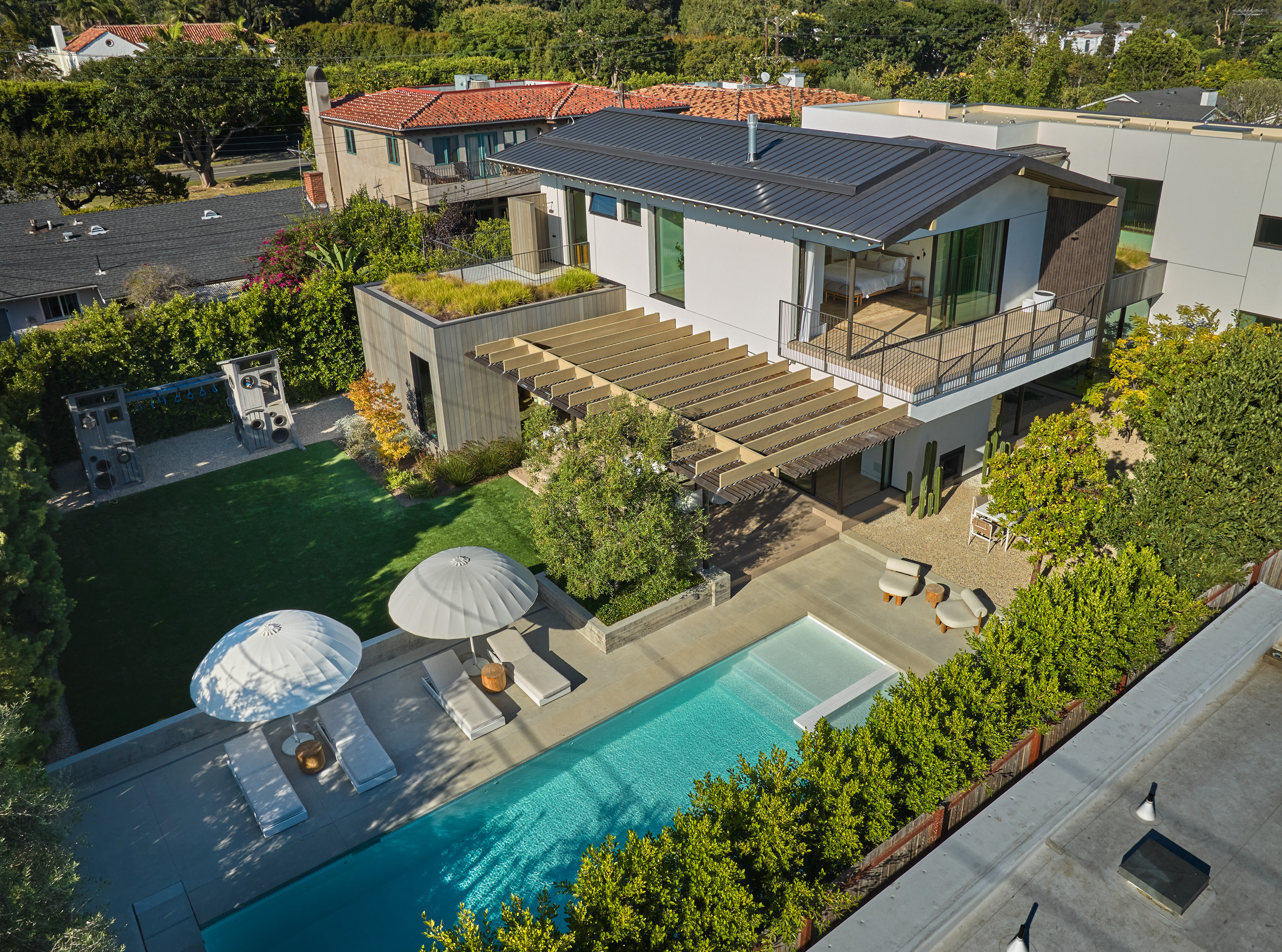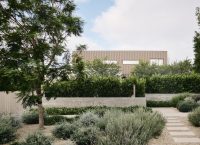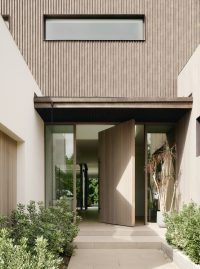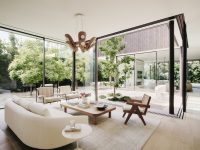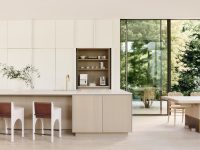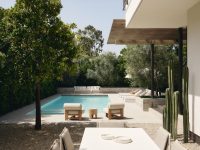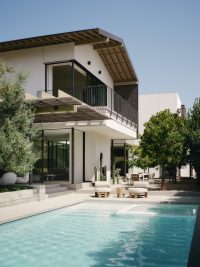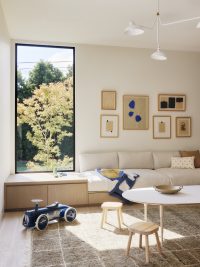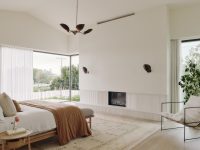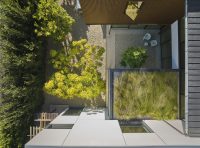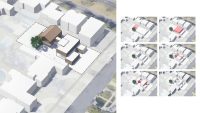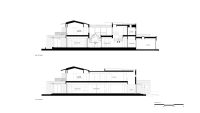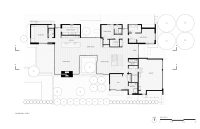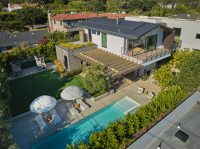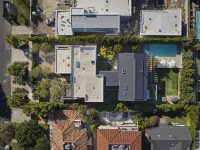Moreno
Location: Brentwood, CA Size: 7,100 SQ FT Status: Built, Completed 2022 Program: Single Family Residence Client: Withheld
chevron_leftMoreno
More than just a home, the Moreno Residence by OFFICEUNTITLED captures the dance of light and the harmony between architecture and nature, redefining the typical Los Angeles single-family residence.
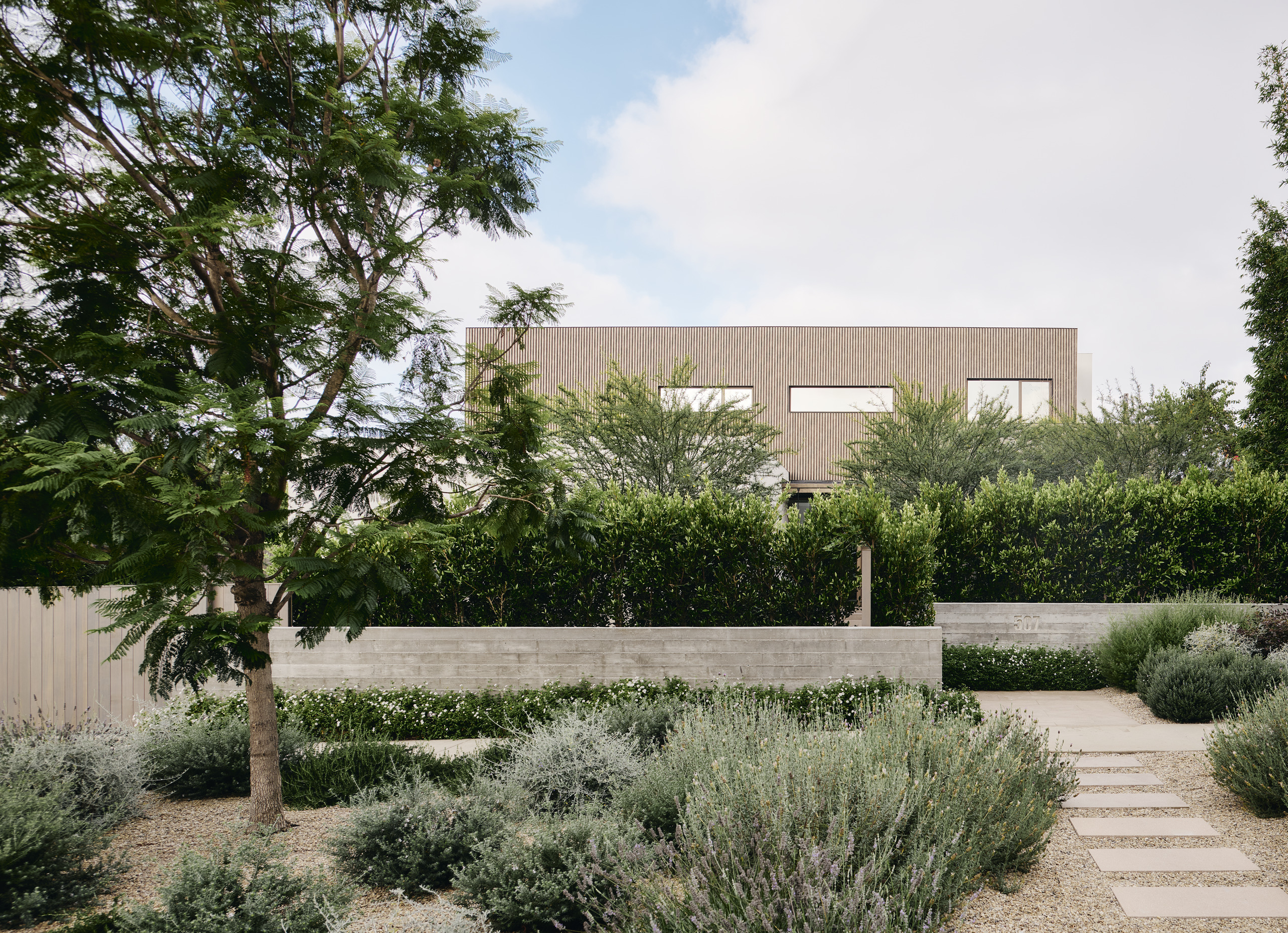
Envisioned as an urban oasis, the Moreno home maintains street privacy while inviting the landscape to flow into the structure. Balancing enclosed and open spaces, the design creates a fluid connection between the interior space and the nature surrounding it.
Serving as a multi-functional skin the exterior combines stucco, cedar siding, and custom metal panels, integrating nature and architecture.
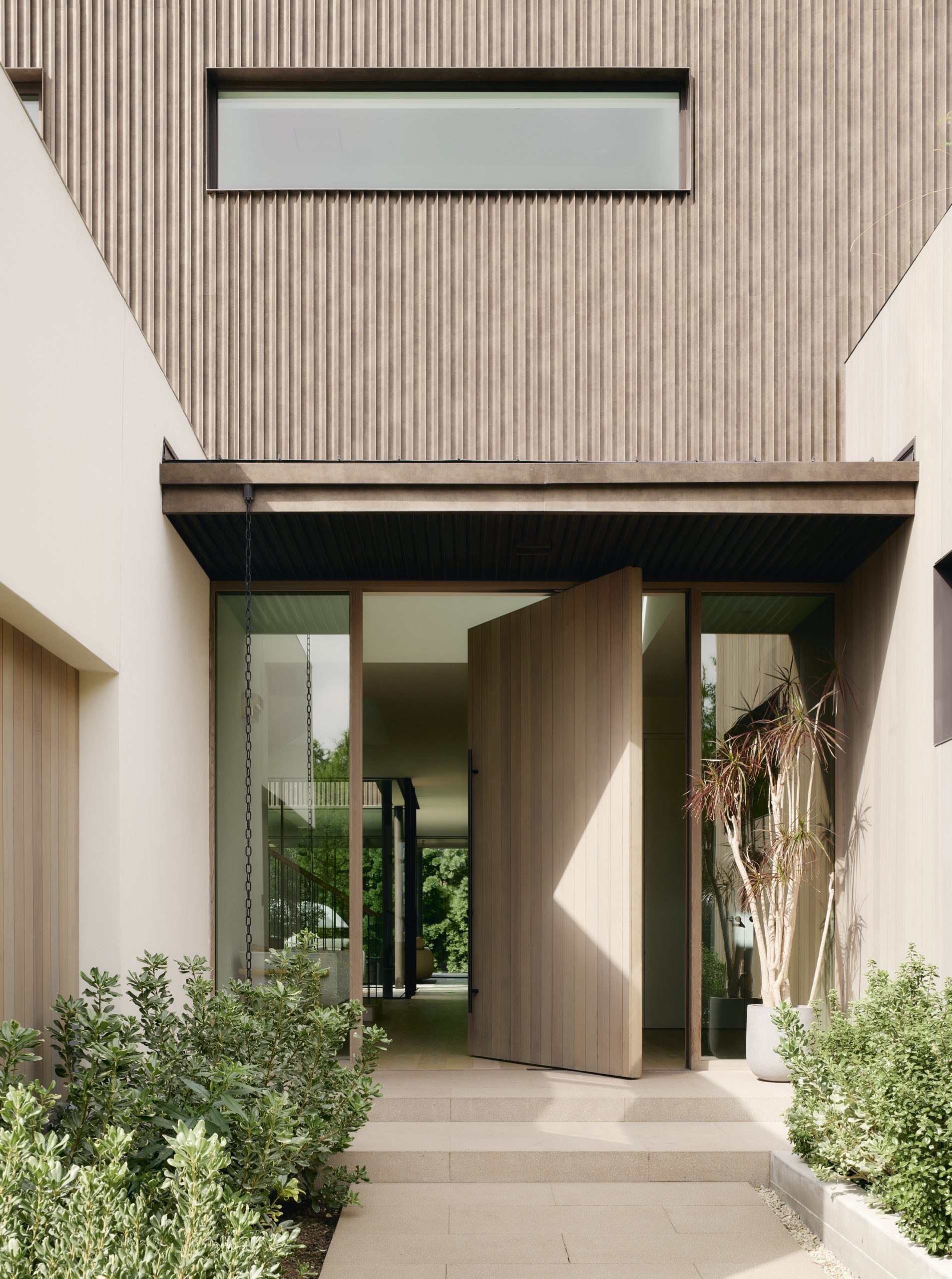
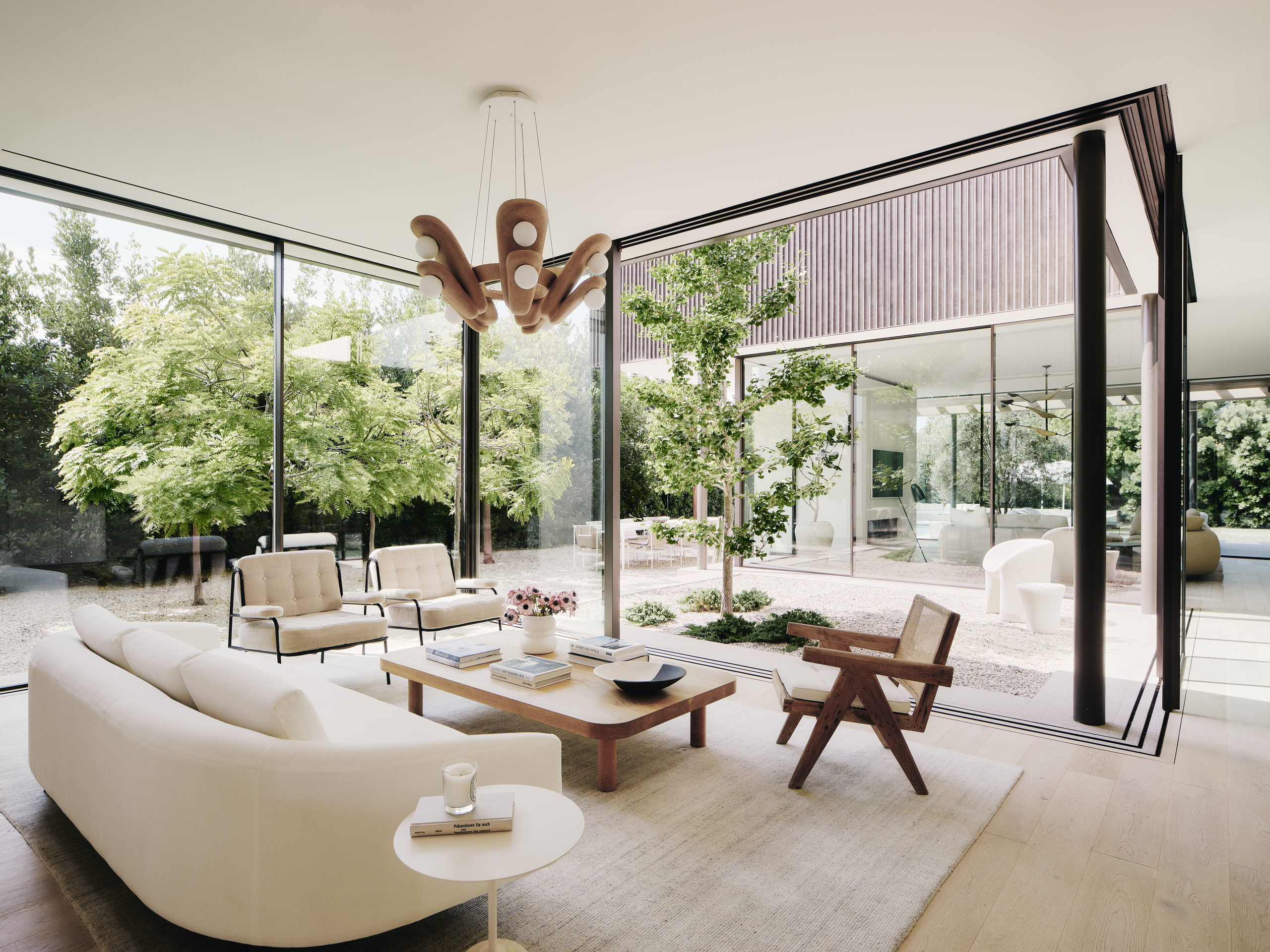
The main floor is anchored around a continuous corridor opening to central courtyards. Floor to ceiling sliding glass walls open to seamlessly connect the ground floor indoor living spaces with courtyard gardens and dining areas. Light penetrates every part of the house, changing throughout the day and painting rooms in dappled light and shadow. The nature and architecture integrate within the landscape design to ensure a seamless flow and visual connection between the interior and exterior spaces.
More than visual focal points the courtyards are essential to the living experience, extending indoor spaces for outdoor dining, relaxation, and entertainment. The movable glass walls blur the boundaries between indoor and outdoor areas to create a unique living experience. When the glass walls are open, the interior seamlessly merges with the surrounding landscape. Open or closed, layers of light and shadow interplay throughout the day to create a painterly effect throughout the house.
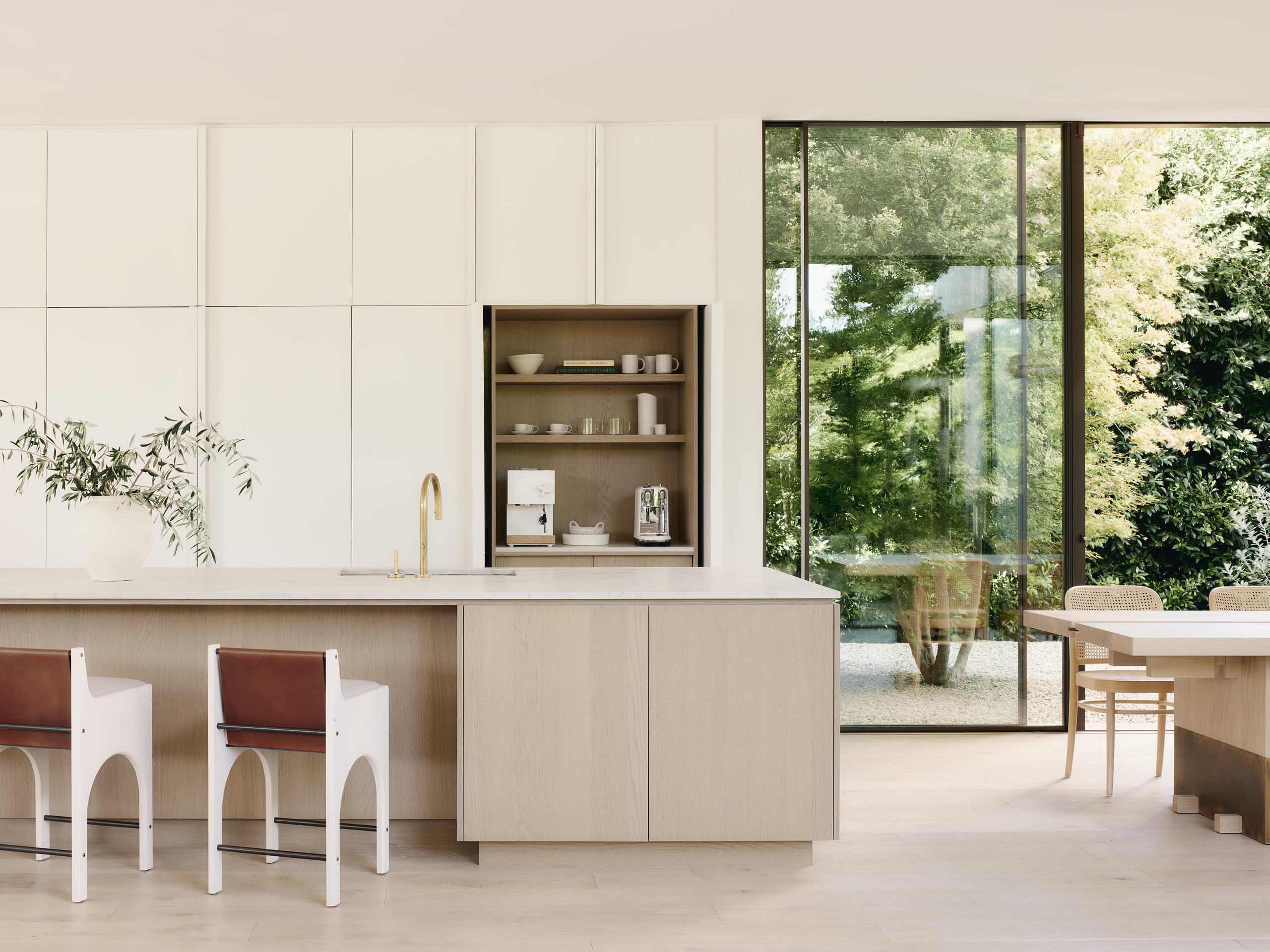
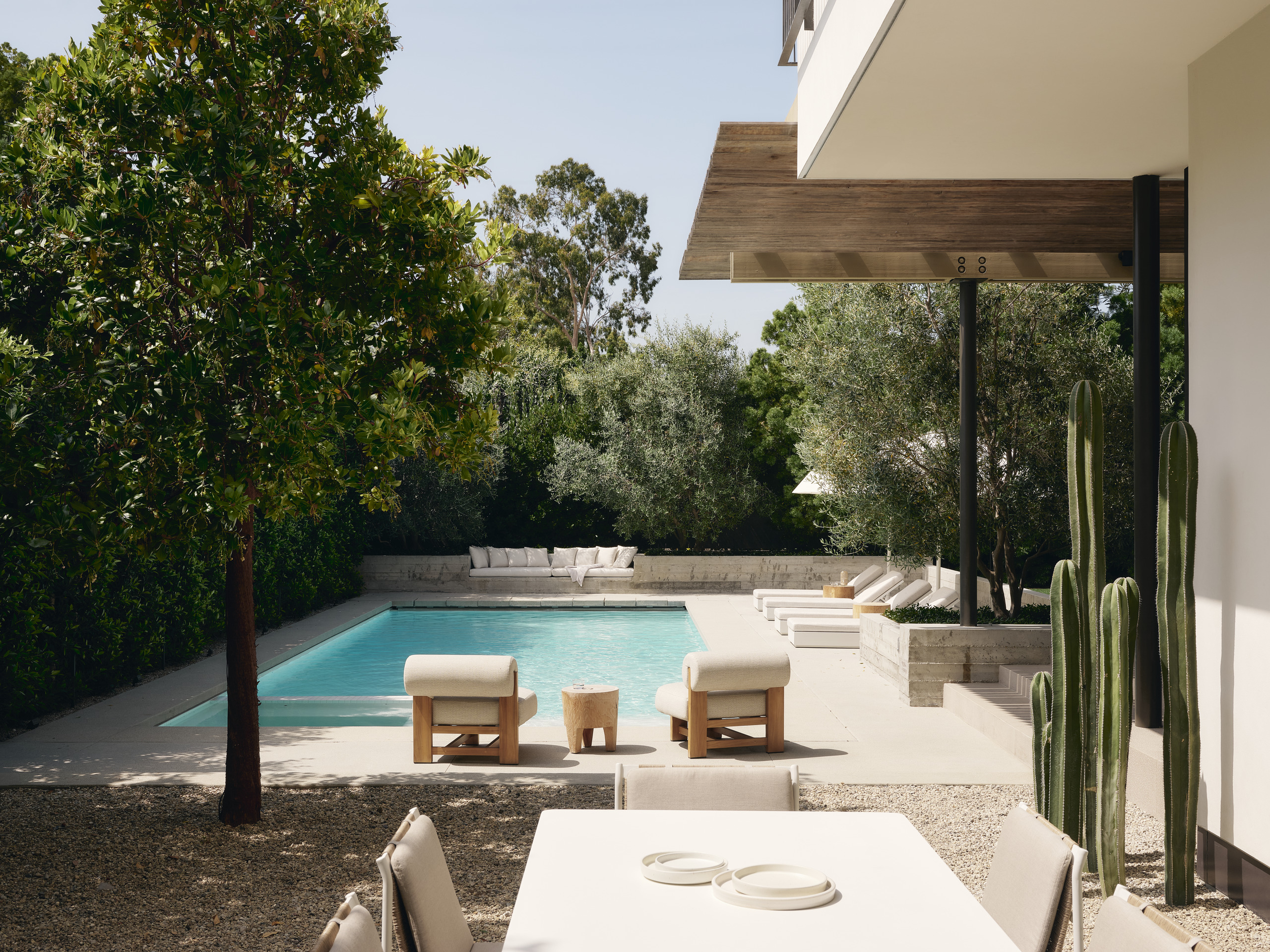
An outdoor pool area completes the feeling of escape within the city.
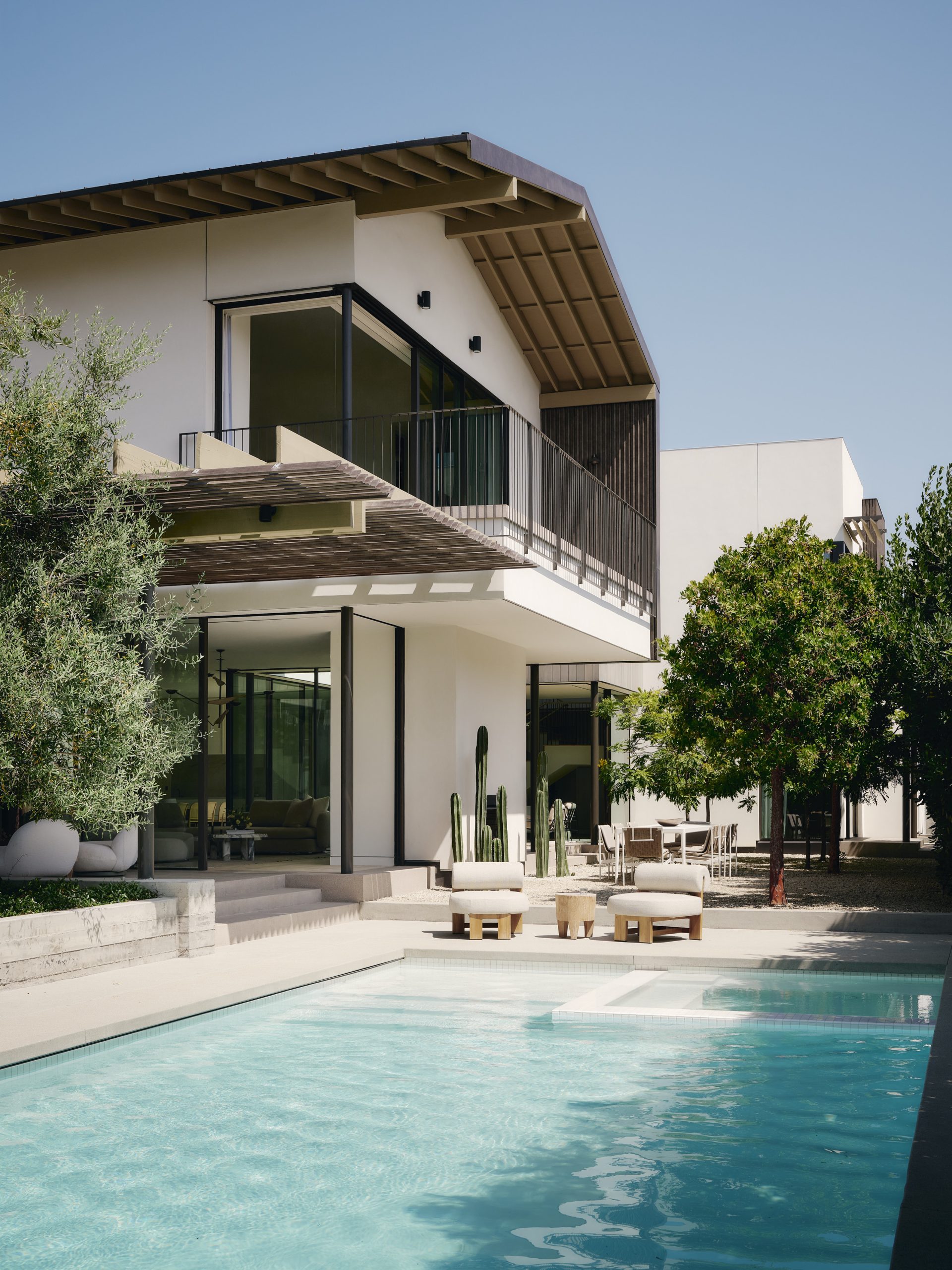
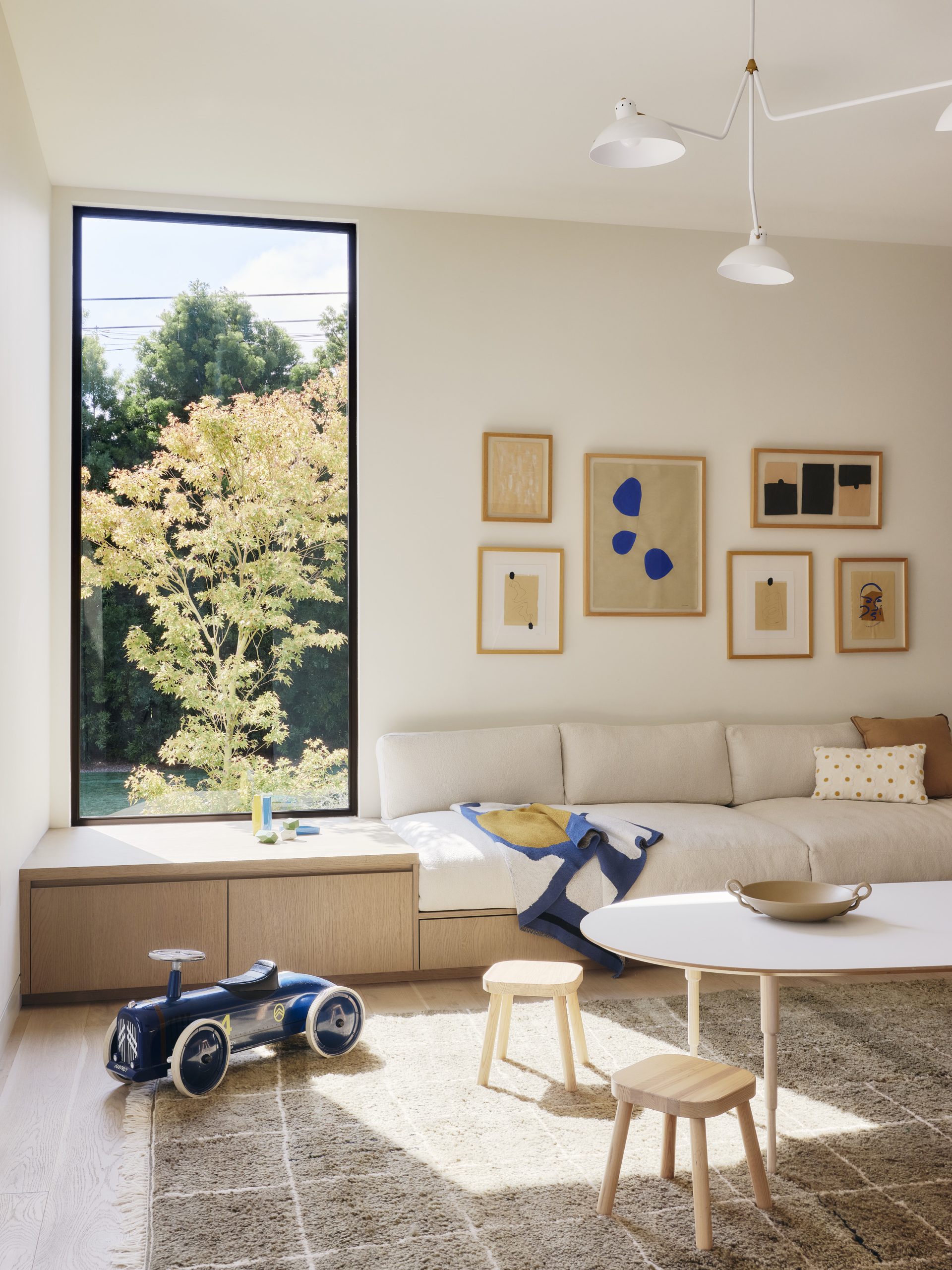
The two-story structure encompasses seven bedrooms, eight bathrooms, a gym, a children’s playroom, and a home office, with a freestanding main stair connecting the upper and lower floors. Surrounding the home meticulously selected trees, florae, and materials create a living painting as integral to the interior as the exterior.
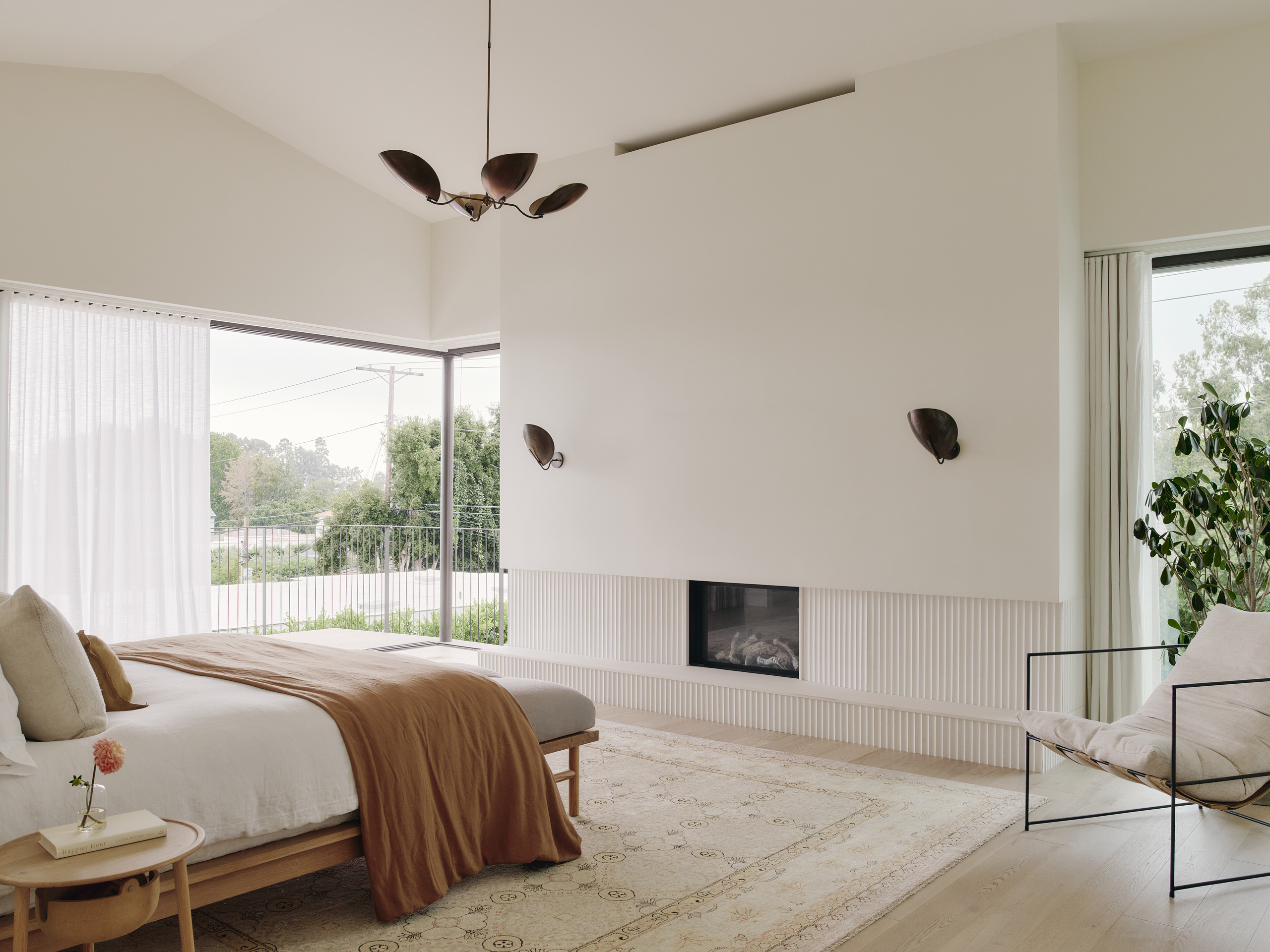
A fusion of subtle materials, bespoke furnishings, and state-of-the-art technology creates an ambiance that is both timeless and avant-garde.
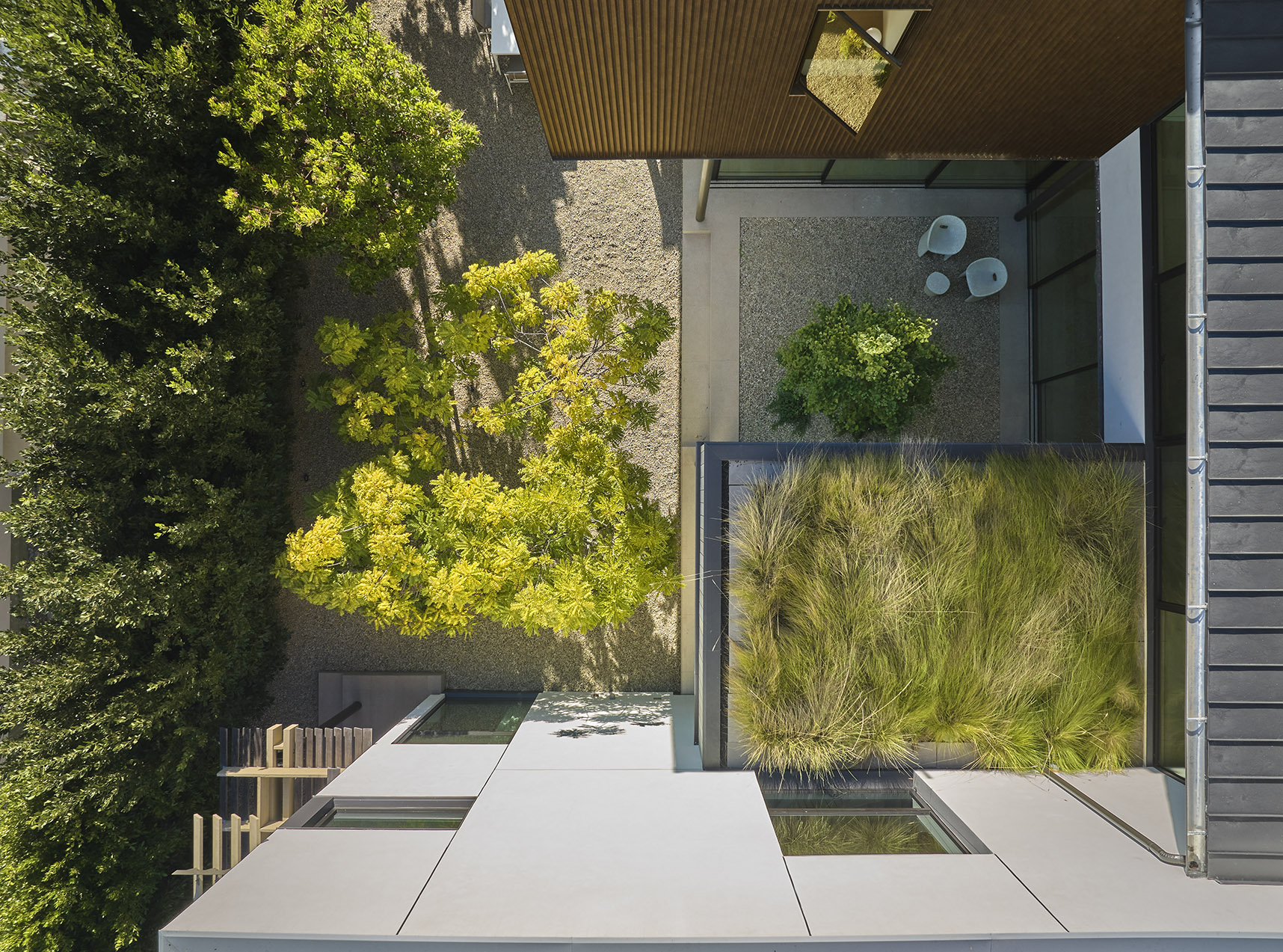
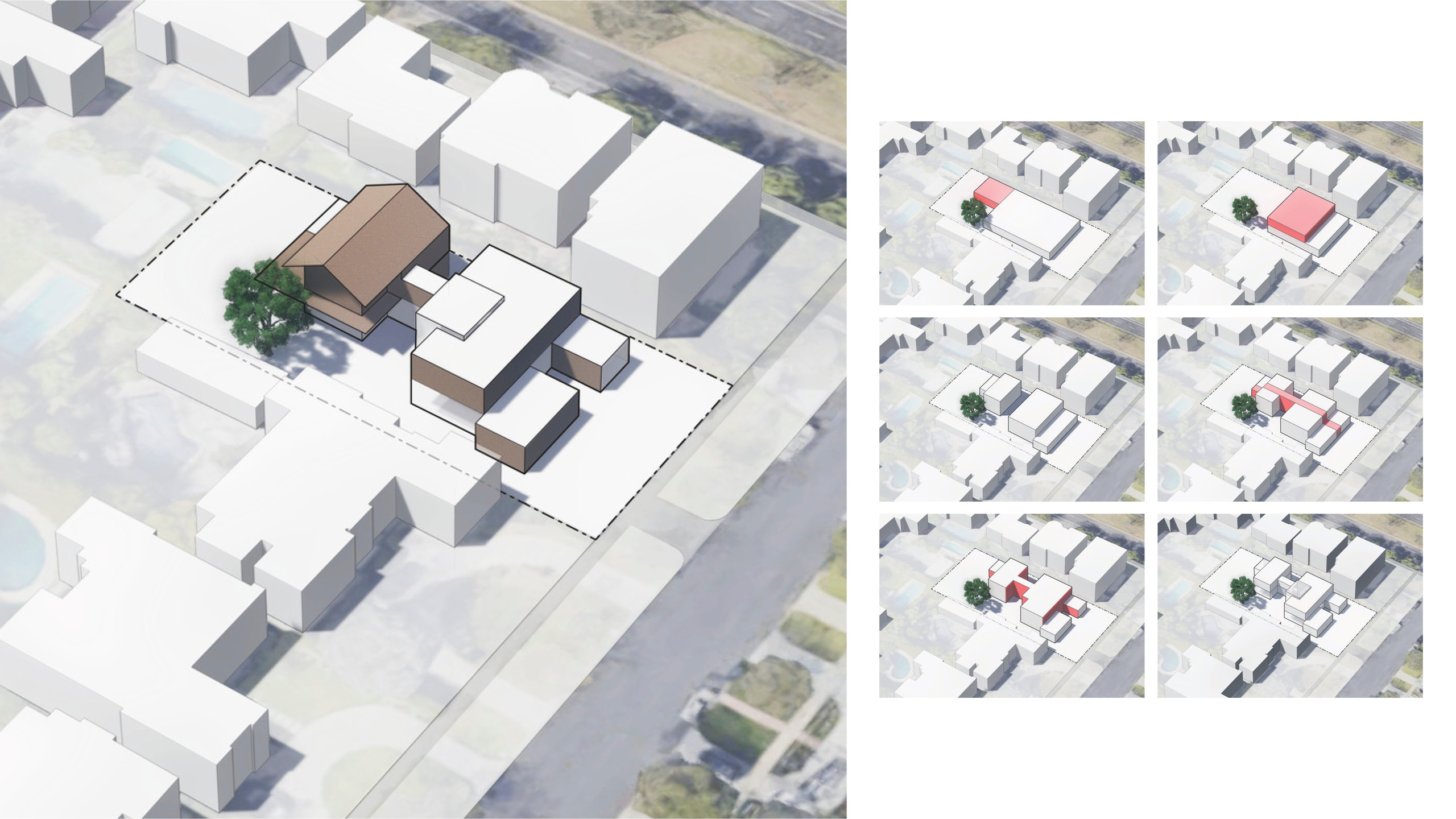
Oriented to maximize the property’s potential, the ground floor is divided into two distinct wings. The east wing contains private and functional spaces, while the west wing features open, public areas. The second floor accommodates the family bedrooms and additional functional spaces.
